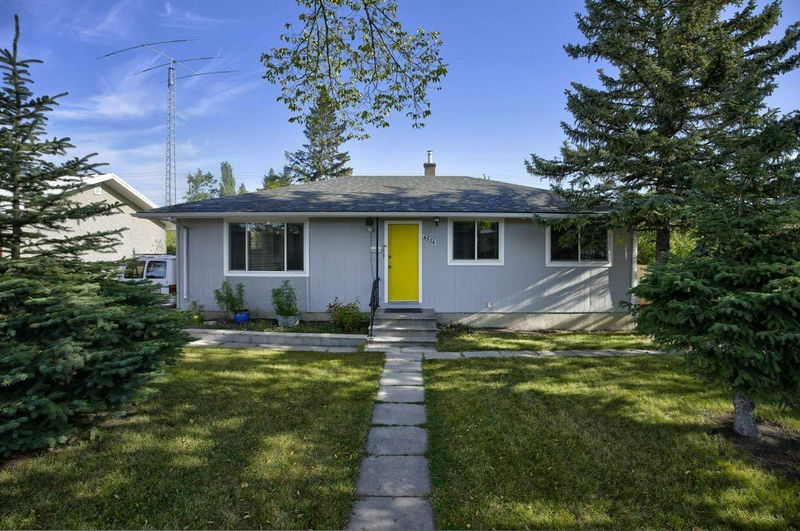Caractéristiques principales
- MLS® #: A2167118
- ID de propriété: SIRC2096494
- Type de propriété: Résidentiel, Maison unifamiliale détachée
- Aire habitable: 1 316 pi.ca.
- Construit en: 1959
- Chambre(s) à coucher: 3+1
- Salle(s) de bain: 1+1
- Stationnement(s): 2
- Inscrit par:
- Real Broker
Description de la propriété
OPEN HOUSE SUN 6th 2-4PM. Welcome to this charming and updated bungalow located on a spacious 58 ft wide lot, with new RCG zoning in the highly desirable community of Wildwood. This 4-bedroom home offers the perfect blend of modern updates and potential for further renovation, catering to both families and professionals alike. The home boasts an impressive addition on the main level, providing ample space for an additional bedroom, office, or even a home-based business. With a home occupation license previously held, this unique feature presents a rare opportunity for entrepreneurs seeking a dedicated workspace with its own private entrance. Plumbing is in place to add a shower and a wash station for hairdressing etc. Door from the house can be reopened from back bedroom if preferred. Inside, you’ll find a bright and open floor plan, highlighted by the updated kitchen with modern finishes, plenty of cabinetry and newer stainless steel appliances. The spacious living and dining areas are bathed in natural light, creating a warm and inviting atmosphere. The bedrooms are well-sized and offer plenty of storage, while the finished basement provides extra living space, perfect for a family movie nights , guest bedroom or gym. Two bedrooms on the main are joined by barn doors which make for a wonderfully large master or can be easily closed off for 2 separate bedrooms again. Outdoors, the large fenced yard offers privacy and plenty of room for gardening, entertaining, or adding a garage or workshop. The home is ideally located close to schools, parks, shopping, and public transportation, making it a fantastic investment for those seeking both comfort and convenience. This property is perfect for those looking to move right in or customize further to suit their unique needs. With all the big items addressed, roof 2020, windows 2015, furnace 2023, tankless hot water heater 2024, kitchen, bathroom 2015 and freshly painted through the main floor this home is ready for your personal touch. If you’re looking for a family home with the benefit of extra space or a place to run your business, 4804 Worcester Drive SW is filled with endless possibilities!
Pièces
- TypeNiveauDimensionsPlancher
- SalonPrincipal21' 3.9" x 12' 8"Autre
- Salle à mangerPrincipal8' 9.9" x 6' 9.9"Autre
- CuisinePrincipal12' 5" x 12' 9"Autre
- Chambre à coucher principalePrincipal9' 6" x 15'Autre
- Chambre à coucherPrincipal8' x 12' 5"Autre
- Chambre à coucherPrincipal12' 5" x 10' 9.6"Autre
- AutrePrincipal18' 5" x 11' 8"Autre
- Salle de jeuxSous-sol25' 8" x 11' 11"Autre
- Salle familialeSous-sol15' 3" x 12' 9.6"Autre
- Chambre à coucherSous-sol12' 9.6" x 11' 6.9"Autre
Agents de cette inscription
Demandez plus d’infos
Demandez plus d’infos
Emplacement
4804 Worcester Drive SW, Calgary, Alberta, T3C 3L6 Canada
Autour de cette propriété
En savoir plus au sujet du quartier et des commodités autour de cette résidence.
Demander de l’information sur le quartier
En savoir plus au sujet du quartier et des commodités autour de cette résidence
Demander maintenantCalculatrice de versements hypothécaires
- $
- %$
- %
- Capital et intérêts 0
- Impôt foncier 0
- Frais de copropriété 0

