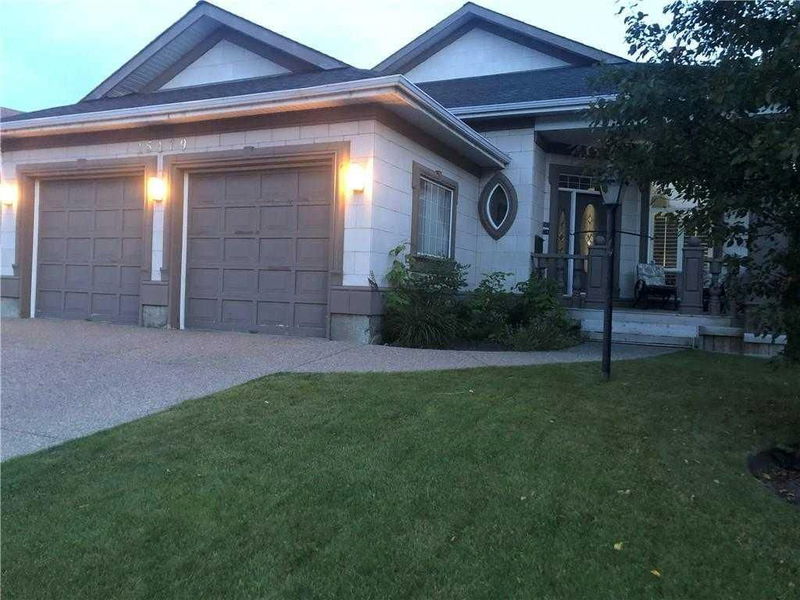Caractéristiques principales
- MLS® #: A2166676
- ID de propriété: SIRC2096493
- Type de propriété: Résidentiel, Maison unifamiliale détachée
- Aire habitable: 2 404 pi.ca.
- Construit en: 1994
- Chambre(s) à coucher: 3+2
- Salle(s) de bain: 3+1
- Stationnement(s): 4
- Inscrit par:
- Royal LePage Solutions
Description de la propriété
Opportunity knocks for this HUGE ESTATE BUNGALOW with PRIVATE LAKE ACCESS/SHARED DOCK. This former STAMPEDE LOTTERY SHOWHOME designed by renowned architect John Haddon and CUSTOM BUILT by Jayman Master Builder boasts 2404 sq.ft. on the main floor and 2149 sq.ft. downstairs. This rare 3+2 bedroom with 3 1/2 bathrooms has 10' ceilings, imported Brazilian cherry hardwood, main floor laundry room, a MAIN FLOOR THEATRE ROOM and the ENTIRE EXTERIOR is MAINTENANCE FREE STONE TILE. The MASSIVE BACK DECK with SOUTH EXPOSURE has a hot tub and gas firepit.. Walk out the back gate to the private walkway to the dock. There are many windows throughout the main floor and all with California shutters. There are transom windows above and below the kitchen cabinetry allowing the light to stream in. TECH TOP counters are featured in the kitchen which is a cultured stone and corian counters are in the bathrooms laundry room and around the primary bedroom 3 sided fireplace. A side door leads directly to the basement. Seller is a licensed Realtor in the Province of Alberta.
Pièces
- TypeNiveauDimensionsPlancher
- SalonPrincipal16' 2" x 19' 8"Autre
- Salle à mangerPrincipal8' 6.9" x 12' 5"Autre
- CuisinePrincipal12' 6" x 16' 8"Autre
- Coin repasPrincipal8' x 12' 6"Autre
- Chambre à coucher principalePrincipal12' 8" x 19' 6"Autre
- Chambre à coucherPrincipal9' 5" x 10' 6"Autre
- Chambre à coucherPrincipal9' 9.9" x 9' 11"Autre
- Chambre à coucherSous-sol12' 11" x 15' 6.9"Autre
- Chambre à coucherSous-sol17' x 16' 5"Autre
- Média / DivertissementPrincipal12' 9.9" x 20' 9"Autre
- Salle de jeuxSous-sol19' 5" x 18' 3.9"Autre
- Salle familialeSous-sol19' 5" x 18' 3.9"Autre
- Salle de jeuxSous-sol18' 9" x 21' 9.6"Autre
- Salle de lavagePrincipal6' 9.6" x 8' 9"Autre
- Salle de bainsPrincipal0' x 0'Autre
- Salle de bain attenantePrincipal0' x 0'Autre
- Salle de bain attenantePrincipal0' x 0'Autre
- Salle de bainsSous-sol0' x 0'Autre
Agents de cette inscription
Demandez plus d’infos
Demandez plus d’infos
Emplacement
15479 Mckenzie Lake Way SE, Calgary, Alberta, T2Z 2H4 Canada
Autour de cette propriété
En savoir plus au sujet du quartier et des commodités autour de cette résidence.
Demander de l’information sur le quartier
En savoir plus au sujet du quartier et des commodités autour de cette résidence
Demander maintenantCalculatrice de versements hypothécaires
- $
- %$
- %
- Capital et intérêts 0
- Impôt foncier 0
- Frais de copropriété 0

