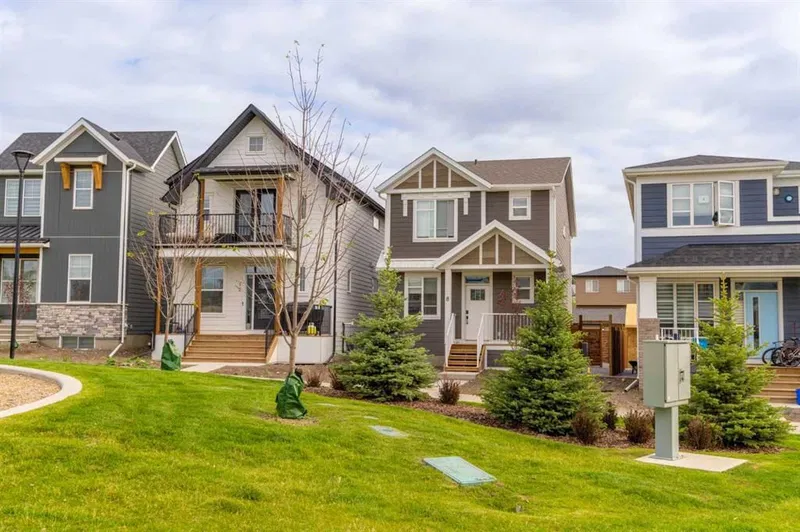Caractéristiques principales
- MLS® #: A2167583
- ID de propriété: SIRC2096468
- Type de propriété: Résidentiel, Maison unifamiliale détachée
- Aire habitable: 1 826 pi.ca.
- Construit en: 2024
- Chambre(s) à coucher: 3+1
- Salle(s) de bain: 2+2
- Stationnement(s): 3
- Inscrit par:
- Charles
Description de la propriété
This stunning new home is perfect for a family, investor or those looking to live in a beautiful home with lower monthly costs! This property features 2 living areas, a home office / flex space, 3 bedrooms, 2.5 bathrooms and a fully legal 1 bedroom basement suite! With over 1,800 square feet of living space on two levels + legal basement suite, this property is perfect for a family or investor looking for a dual income property. Located on a pie lot across from a park and just minutes from Rockland Park's incredible HOA with a hot tub, heated lap pool, pickleball courts, hockey rink and much more - this property is one of the best in the community! The thoughtfully designed 'Carlisle 2' by Brookfield Residential offers a large front flex space which is perfect for a home office. Beyond that, the open concept main living area has a kitchen that opens to both living and dining spaces, making it the perfect spot to entertain. The kitchen is complete with timeless two tone cabinetry that goes to the ceiling, a large corner pantry, chimney hood fan and built-in microwave. The large island has waterfall quartz countertops and custom pendant lighting accents the space perfectly. The large living area has a wall of windows that overlook the backyard. Resilient vinyl plank flooring flows throughout the main level, up the stairs to the 2 pc bathroom and throughout the bonus room. The primary suite is complete with a walk-in closet and 3 pc ensuite with walk-in shower and extended vanity. Two more generous-sized bedrooms, a full bathroom and laundry room complete the second level. The professionally developed legal basement suite has its own private side-entrance and features matching finishes throughout! The suite has a large living area, dining space, bedroom, 4 pc bathroom and private laundry. The exterior of the property has already been professionally finished with a full concrete patio backyard, fencing and double concrete parking pad + additional parking stall. Central A/C is in place to keep you cool all summer long. This stunning property has been thoughtfully designed both inside and out and offers a beautiful new home with an income generating legal suite! The front office overlooks the playground/park and the private backyard is fully maintenance-free. Calgary's most desirable new community, Rockland Park, is so desired it's hard to find a lot - this is your opportunity!
Pièces
- TypeNiveauDimensionsPlancher
- Pièce principalePrincipal13' 6" x 14'Autre
- Salle à mangerPrincipal11' 3.9" x 10' 3"Autre
- Salle polyvalentePrincipal12' x 8' 2"Autre
- Pièce bonusInférieur12' 9" x 12' 9.9"Autre
- Chambre à coucher principaleInférieur12' 6" x 13' 6.9"Autre
- Chambre à coucherInférieur11' 6.9" x 9' 3"Autre
- Chambre à coucherInférieur12' 9" x 9' 3.9"Autre
- SalonSous-sol12' 9.6" x 9' 6"Autre
- Salle à mangerSous-sol9' 9.6" x 8'Autre
- CuisineSous-sol8' x 15'Autre
- Chambre à coucherSous-sol11' 11" x 9' 9"Autre
Agents de cette inscription
Demandez plus d’infos
Demandez plus d’infos
Emplacement
8 Royston Walk NW, Calgary, Alberta, T3L 0K3 Canada
Autour de cette propriété
En savoir plus au sujet du quartier et des commodités autour de cette résidence.
Demander de l’information sur le quartier
En savoir plus au sujet du quartier et des commodités autour de cette résidence
Demander maintenantCalculatrice de versements hypothécaires
- $
- %$
- %
- Capital et intérêts 0
- Impôt foncier 0
- Frais de copropriété 0

