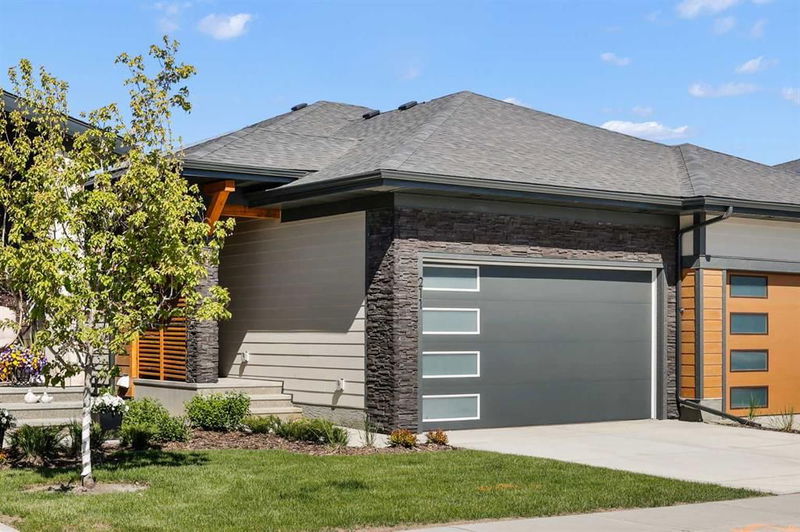Caractéristiques principales
- MLS® #: A2167526
- ID de propriété: SIRC2096441
- Type de propriété: Résidentiel, Condo
- Aire habitable: 1 069,93 pi.ca.
- Construit en: 2022
- Chambre(s) à coucher: 1+2
- Salle(s) de bain: 2+1
- Stationnement(s): 4
- Inscrit par:
- Jayman Realty Inc.
Description de la propriété
** ALERT OPEN HOUSE - SAT 12:00 to 5:00 PM ** Welcome to THE STREAMS of Lake Mahogany. A new standard in luxury living by Jayman BUILT. This picturesque enclave nestled within the community of Lake Mahogany boasts the tranquility of lake living while having an abundance of amenities at your fingertips. All of which are surrounded by parks & pathways with stunning architectural guidelines to elevate your lifestyle. Featuring West Coast & Urban Contemporary Design, you will discover the beautiful PARKER floor plan with a beautiful exterior elevation. As you enter, you are seamlessly welcomed into a stunning open kitchen area with a soaring 9ft main accented with elegant white QUARTZ countertops, sleek stainless-steel appliances & lovely large center island. Both the Great Room & Principle's Suite boast unique site lines, with a "spa-like" en suite showcasing dual vanities, a large soaker tub, a stand-alone shower & walk-in closet with laundry for ease of convenience. The finished lower level is awaiting your fantastic design ideas, and your DOUBLE ATTACHED GARAGE is perfect for all of Alberta's weather! ADDITIONAL FEATURES: Purposely designed and professionally curated color palette by Jayman design, electric fireplace in the Great Room, and Rough-in for A/C. The Streams takes its inspiration from the surrounding natural environment. That natural environment has shaped and influenced the architectural style and landscape features within the community, reflecting the beauty of the Lake and its surroundings. All while incorporating the leading technology in smart home necessities, BuiltGreen Canada Standard requirements and cutting-edge home efficiencies such as solar panels, UV-C ultraviolet light air purification system, High-efficiency furnace with Merv 13 filter, Active Heat Recovery Ventilator, Navien tankless hot water heater, triple pane windows, dual-zone furnace and an electric vehicle charging rough in. Save $$$ Thousands: This home is eligible for the CMHC Pro Echo insurance rebate. Discover an elevated experience where you can enjoy an attached garage while still appreciating a maintenance-free, lock-and-leave lifestyle.
Pièces
- TypeNiveauDimensionsPlancher
- Pièce principalePrincipal12' x 12'Autre
- Salle à mangerPrincipal7' 8" x 12'Autre
- Chambre à coucher principalePrincipal15' 5" x 10' 8"Autre
- CuisinePrincipal8' x 15' 8"Autre
- Salle de bain attenantePrincipal15' 5" x 10' 8"Autre
- Salle de bainsPrincipal5' 3" x 6' 8"Autre
- Chambre à coucherSous-sol11' 6" x 9'Autre
- Chambre à coucherSous-sol10' 2" x 10' 6"Autre
- Salle de jeuxSous-sol19' x 22' 9"Autre
Agents de cette inscription
Demandez plus d’infos
Demandez plus d’infos
Emplacement
211 Marina Cove SE, Calgary, Alberta, T3M 3P4 Canada
Autour de cette propriété
En savoir plus au sujet du quartier et des commodités autour de cette résidence.
Demander de l’information sur le quartier
En savoir plus au sujet du quartier et des commodités autour de cette résidence
Demander maintenantCalculatrice de versements hypothécaires
- $
- %$
- %
- Capital et intérêts 0
- Impôt foncier 0
- Frais de copropriété 0

