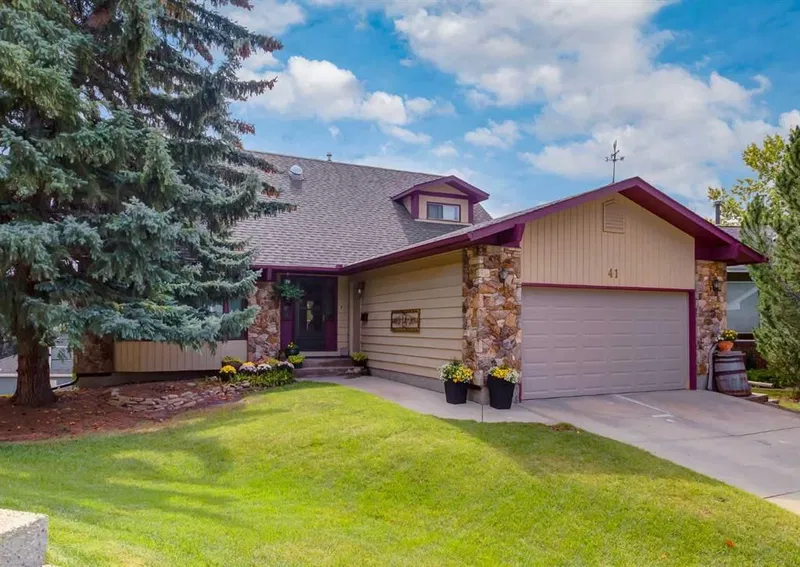Caractéristiques principales
- MLS® #: A2166440
- ID de propriété: SIRC2096423
- Type de propriété: Résidentiel, Maison unifamiliale détachée
- Aire habitable: 2 486 pi.ca.
- Construit en: 1979
- Chambre(s) à coucher: 3+1
- Salle(s) de bain: 3+1
- Stationnement(s): 4
- Inscrit par:
- Century 21 Bamber Realty LTD.
Description de la propriété
Welcome to this wonderful two-storey walkout home located in the highly sought-after neighbourhood of Strathcona Park. Perfectly positioned at the bottom of a quiet cul-de-sac, this property offers privacy and tranquility on a large pie-shaped lot that backs onto a serene ravine, providing a peaceful retreat right in your backyard.
Spanning over 2,400 square feet above grade, step inside to discover the charm and potential of this home. The main floor boasts beautiful hardwood floors that lead to a cozy family room, complete with a wood-burning fireplace—perfect for cozying up on cool evenings. The functional layout is ideal for entertaining, featuring a formal living and dining room as well as a bright dining nook, which is just off the updated kitchen. The kitchen includes newer stainless steel appliances, plenty of counter space, and overlooks the southeast-facing backyard, flooding the room with natural light.
Work from home in style in the large office space on the main level, complete with custom built-in cabinets that provide plenty of storage and a professional atmosphere. A powder room and spacious laundry room/mud room complete the main level.
Upstairs, you’ll find three generously sized bedrooms. The primary suite is a true retreat, offering a large space to relax and unwind, complete with an ensuite bathroom that has been thoughtfully renovated and access to the large balcony that spans the entire length of the home. The two additional bedrooms share a modern, renovated full bathroom, perfect for family or guests.
The walkout basement offers even more space to grow and customize to your liking. With a full bathroom, an additional bedroom and a huge storage room, this level is the perfect spot for a future recreation room, gym or media space—just waiting for your personal touch.
Whether you're looking to move in right away or envision your dream home with modern updates, this property presents the perfect canvas.
Recent updates include two newer furnaces (both installed within the last 5 years), hot water tank (2022), refrigerator and dishwasher (2023). This home also features an oversized garage (25” x 22”).
For families, the location couldn't be more ideal. You’re just steps away from two top-rated elementary schools, parks, playgrounds and shopping centres, making it a perfect spot for growing families looking to settle in one of Calgary’s most family-friendly communities.
Don’t miss your opportunity to own a standout home in Strathcona Park, where ideal location, generous space, and boundless potential combine to create the perfect setting.
Pièces
- TypeNiveauDimensionsPlancher
- CuisinePrincipal10' 11" x 10' 11"Autre
- Coin repasPrincipal6' 5" x 10' 11"Autre
- SalonPrincipal14' 6" x 19' 5"Autre
- Salle à mangerPrincipal9' 11" x 12' 3"Autre
- Salle familialePrincipal13' 8" x 19' 8"Autre
- Salle de bainsPrincipal4' 11" x 4' 11"Autre
- Bureau à domicilePrincipal11' 3.9" x 18' 3.9"Autre
- Chambre à coucher principale2ième étage13' 3.9" x 24' 6"Autre
- Salle de bain attenante2ième étage4' 11" x 8' 8"Autre
- Chambre à coucher2ième étage10' 11" x 12' 5"Autre
- Chambre à coucher2ième étage12' 11" x 11' 9.6"Autre
- Salle de bains2ième étage8' 8" x 8' 8"Autre
- Chambre à coucherSous-sol9' x 10'Autre
- Salle de bainsSous-sol4' x 8' 3.9"Autre
- Salle familialeSous-sol13' 5" x 17' 11"Autre
- Salle de jeuxSous-sol12' x 15' 8"Autre
Agents de cette inscription
Demandez plus d’infos
Demandez plus d’infos
Emplacement
41 Strabane Place SW, Calgary, Alberta, T3H 1H6 Canada
Autour de cette propriété
En savoir plus au sujet du quartier et des commodités autour de cette résidence.
Demander de l’information sur le quartier
En savoir plus au sujet du quartier et des commodités autour de cette résidence
Demander maintenantCalculatrice de versements hypothécaires
- $
- %$
- %
- Capital et intérêts 0
- Impôt foncier 0
- Frais de copropriété 0

