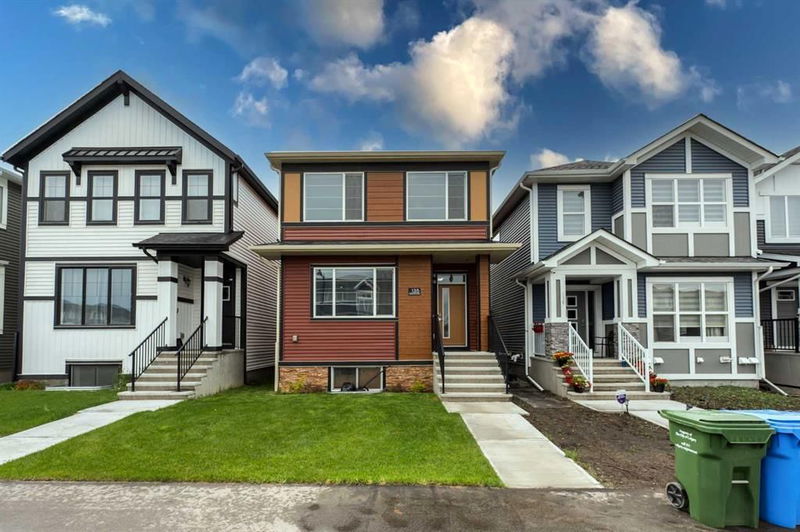Caractéristiques principales
- MLS® #: A2148284
- ID de propriété: SIRC2096377
- Type de propriété: Résidentiel, Maison unifamiliale détachée
- Aire habitable: 1 810 pi.ca.
- Construit en: 2021
- Chambre(s) à coucher: 3
- Salle(s) de bain: 2+1
- Stationnement(s): 3
- Inscrit par:
- MaxValue Realty Ltd.
Description de la propriété
Welcome to this Open concept one-year-old home located in the community of Homestead! .This house boasts luxurious living space with 3 bedrooms and 2.5 baths. As you enter the main level, you'll notice the open floorplan concept, featuring a spacious living room, family room, a dining area, and a well-equipped kitchen with a kitchen island and upgraded appliances. There's also a convenient half bath on this level. Downstairs, you'll find a large unspoiled basement with already separate entrance. Upstairs, the upper level offers 3 bedrooms and 2 full baths, master bedroom with an ensuite and walk-in closet. The laundry area, complete with upgraded washer and dryer, is conveniently located on this level too. Situated in Homestead, this home provides easy access to Stoney Trail, shopping centers, major grocery stores, restaurants, playgrounds, and more! With its great value and prime location. Book your private showing today!
Pièces
- TypeNiveauDimensionsPlancher
- Salle de bainsPrincipal4' 9.9" x 5' 6.9"Autre
- BoudoirPrincipal10' x 13' 9.6"Autre
- Salle à mangerPrincipal8' 6.9" x 13' 3"Autre
- CuisinePrincipal12' 9.6" x 12' 11"Autre
- SalonPrincipal13' 9.6" x 13'Autre
- Salle de bains2ième étage9' 9.6" x 5'Autre
- Salle de bain attenante2ième étage9' 6" x 5' 9.6"Autre
- Chambre à coucher2ième étage10' x 9' 8"Autre
- Chambre à coucher2ième étage13' 9.6" x 9'Autre
- Salle familiale2ième étage10' 6" x 13' 8"Autre
- Salle de lavage2ième étage7' 5" x 5'Autre
- Chambre à coucher principale2ième étage11' 9.9" x 11'Autre
- Penderie (Walk-in)2ième étage9' 6" x 4' 6.9"Autre
Agents de cette inscription
Demandez plus d’infos
Demandez plus d’infos
Emplacement
135 Homestead Drive NE, Calgary, Alberta, t3j4a9 Canada
Autour de cette propriété
En savoir plus au sujet du quartier et des commodités autour de cette résidence.
Demander de l’information sur le quartier
En savoir plus au sujet du quartier et des commodités autour de cette résidence
Demander maintenantCalculatrice de versements hypothécaires
- $
- %$
- %
- Capital et intérêts 0
- Impôt foncier 0
- Frais de copropriété 0

