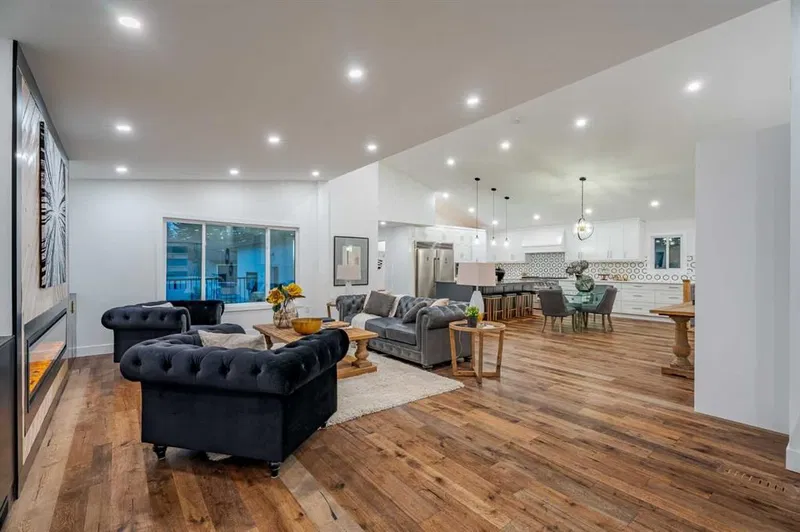Caractéristiques principales
- MLS® #: A2164439
- ID de propriété: SIRC2096363
- Type de propriété: Résidentiel, Maison unifamiliale détachée
- Aire habitable: 1 793,72 pi.ca.
- Construit en: 1964
- Chambre(s) à coucher: 2+2
- Salle(s) de bain: 4
- Stationnement(s): 2
- Inscrit par:
- eXp Realty
Description de la propriété
**CUSTOM LUXURY ESTATE in Varsity ~ 14+ Ft High VAULTED CEILINGS ~ 4 BEDROOMS each with ITS OWN BATHROOM ~ REAR DOUBLE ATTACHED HEATED GARAGE w/MUDROOM and a **rare**...SECRET ROOM. Every couple of years a home with this many options comes to market in a community as sought after as varsity. Newly renovated, this luxurious home is the epitome of elegance! Drive up and you'll find a 1 of a kind property situated on a massive 52’ x 110’ lot with exquisite architecture, Hardie board and Acrylic Stucco siding, stone detailing, built-in lighting and aggregate concrete walkways and patio leading to the covered cedar entrance with double French doors. Inside is an open and airy floor plan with grand vaulted ceilings and loads of extra windows streaming in natural light. Herringbone wood pattern surrounds the linear fireplace creating a gorgeous focal point in the large living room. The gourmet kitchen perfectly combines style with function featuring a 5 foot wide FRIDGE/FREEZER COMBO, an 8-burner FORNO gas stove with double ovens, stone countertops, a huge island, designer backsplash, extended cabinetry, and a cleverly hidden walk-in MASIVE HIDDEN PANTRY w/countertops and cabinets for extra storage. Clear sightlines into the dining room encourage unobstructed conversations with family and guests. A fantastic mudroom with built-ins hides away jackets and shoes plus is equipped with hookups for a MAIN FLOOR LAUNDRY area on top of the lower level laundry room. Retreat at the end of the day to the sanctuary of the primary bedroom with a wood feature wall and an opulent ensuite boasting dual sinks, a deep soaker tub, an oversized shower and a custom walk-in closet. A second spacious bedroom and another stylish bathroom are also on this level. Gather around the second fireplace flanked by built-ins in the finished basement and enjoy cozy movie nights. A separate area invites game nights or hobbies, then grab a snack and refill drinks at the stunning wet bar. Both bedrooms on this level have walk-in closets – one even has its own PRIVATE 4 PIECE ENSUITE and the other has easy access to the second full bathroom on this level making them ideal for older children and guests alike. A terrific laundry room with storage and a utility sink add to your convenience. A large fenced yard and expansive back deck encourage an easy indoor/outdoor lifestyle for summer barbeques or unwinding. The cherry on top of this exceptional designer home is the oversized, insulated double attached garage. Phenomenally located close to everything – schools, amenities, great restaurants, both Market and Northland Malls, U of C, the Bow River, the Children’s Hospital and more!
Pièces
- TypeNiveauDimensionsPlancher
- CuisinePrincipal18' 9" x 19' 6"Autre
- Salle à mangerPrincipal11' 9.6" x 18' 5"Autre
- Garde-mangerPrincipal7' 2" x 7' 9"Autre
- SalonPrincipal15' 11" x 18' 2"Autre
- EntréePrincipal9' 2" x 13' 5"Autre
- Salle de lavagePrincipal7' 3" x 7' 5"Autre
- Salle de jeuxSous-sol14' 9.9" x 35' 9"Autre
- ServiceSous-sol10' 9.9" x 11'Autre
- Salle de lavageSous-sol6' 6.9" x 10' 9"Autre
- Chambre à coucher principalePrincipal13' 9" x 14' 9.9"Autre
- Chambre à coucherPrincipal11' 9.6" x 12' 5"Autre
- Penderie (Walk-in)Principal7' 9.9" x 7' 11"Autre
- Chambre à coucherSous-sol10' x 14' 8"Autre
- Chambre à coucherSous-sol11' 2" x 19' 9"Autre
- Penderie (Walk-in)Sous-sol6' 8" x 10' 9.6"Autre
- Salle de bain attenantePrincipal0' x 0'Autre
- Salle de bainsPrincipal0' x 0'Autre
- Salle de bain attenanteSous-sol0' x 0'Autre
- Salle de bainsSous-sol0' x 0'Autre
Agents de cette inscription
Demandez plus d’infos
Demandez plus d’infos
Emplacement
4228 Vauxhall Crescent NW, Calgary, Alberta, T3A 0H9 Canada
Autour de cette propriété
En savoir plus au sujet du quartier et des commodités autour de cette résidence.
Demander de l’information sur le quartier
En savoir plus au sujet du quartier et des commodités autour de cette résidence
Demander maintenantCalculatrice de versements hypothécaires
- $
- %$
- %
- Capital et intérêts 0
- Impôt foncier 0
- Frais de copropriété 0

