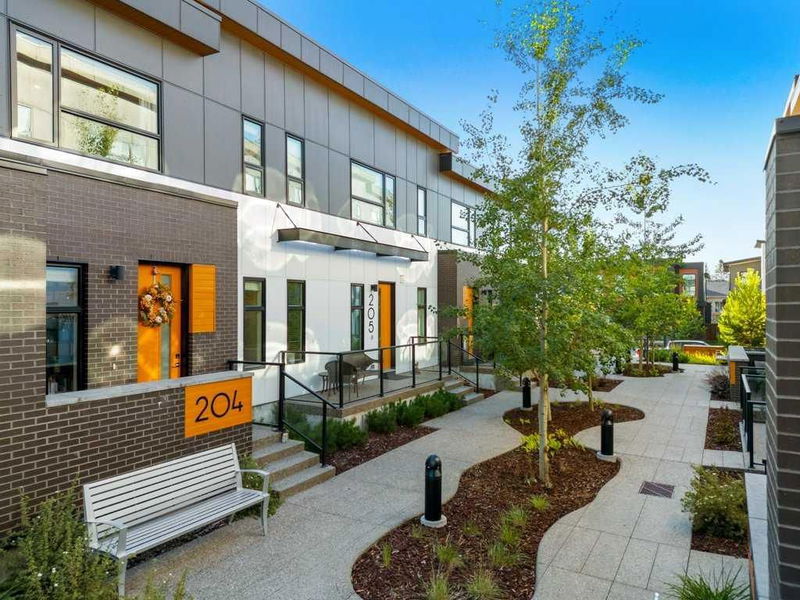Caractéristiques principales
- MLS® #: A2166252
- ID de propriété: SIRC2096336
- Type de propriété: Résidentiel, Condo
- Aire habitable: 1 505,29 pi.ca.
- Construit en: 2019
- Chambre(s) à coucher: 3
- Salle(s) de bain: 2+1
- Stationnement(s): 2
- Inscrit par:
- RE/MAX First
Description de la propriété
Welcome to this impeccable 2 story home centrally located in West Springs with quick access into downtown as well as schools, parks and all the local and big box shopping right on 85th Street. Enter into Central Air, 9' ceilings on the main and upper floors a front den with enclosed barn doors and an open design. The central kitchen boasts seamless cabinetry, a quartz central island off set by the coffee bar with floating shelves and beverage center. A cabinet faced fridge and hood fan, gas stove, soft close mechanics offer a sleek and modern design. The back of the plan hosts a 2-piece bath, with access to your private balcony, a BBQ gas line and vinyl decking. Added upgrades in the lifestyle room with custom built in storage surround the focal gas fireplace and completing this space smartly used accent shelving. Laminate floors, pot and pendant lighting throughout pull the entire plan together. The upper level begins with carpet stairs and laminate flooring in the hall and bedrooms. 2 generous size guest/kids rooms to the rear of the plan, upper laundry closet, a tiled 4 piece guest bath with quartz storage vanity, tub surround and added tiled accents as well as a front primary bedroom overlooking the common area courtyard comes with a walk in closet with built in storage and 4 piece en-suite bath hosting his and her sinks a quartz storage vanity and full size shower. The developed lower level offers more usable space with a flex room, perfect for the home gym, reading or hobby room, utility room storage and access into your insulated and heated double attached garage. The plan, location, style and design to suit any inner city home buyers needs!
Pièces
- TypeNiveauDimensionsPlancher
- Bureau à domicilePrincipal6' 2" x 6' 9.6"Autre
- CuisinePrincipal14' 6" x 14' 11"Autre
- SalonPrincipal14' 5" x 11' 6.9"Autre
- Salle à mangerPrincipal14' 5" x 7' 3.9"Autre
- Salle de bainsPrincipal4' x 7'Autre
- Chambre à coucher principaleInférieur11' 11" x 15' 9.6"Autre
- Salle de bain attenanteInférieur11' 9.6" x 5' 5"Autre
- Salle de bainsInférieur7' 5" x 4' 11"Autre
- Salle de lavageInférieur4' x 4'Autre
- Chambre à coucherInférieur10' 3" x 9' 3"Autre
- Chambre à coucherInférieur9' 3" x 9' 3"Autre
- ServiceSupérieur4' 9.9" x 8' 6.9"Autre
- Salle polyvalenteSupérieur12' 8" x 10' 8"Autre
Agents de cette inscription
Demandez plus d’infos
Demandez plus d’infos
Emplacement
830 78 Street SW #204, Calgary, Alberta, T3H 6B2 Canada
Autour de cette propriété
En savoir plus au sujet du quartier et des commodités autour de cette résidence.
Demander de l’information sur le quartier
En savoir plus au sujet du quartier et des commodités autour de cette résidence
Demander maintenantCalculatrice de versements hypothécaires
- $
- %$
- %
- Capital et intérêts 0
- Impôt foncier 0
- Frais de copropriété 0

