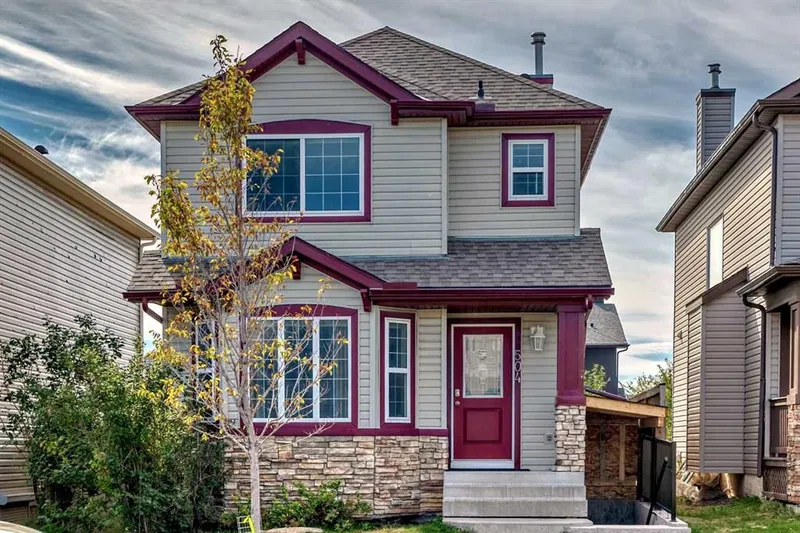Caractéristiques principales
- MLS® #: A2167439
- ID de propriété: SIRC2096325
- Type de propriété: Résidentiel, Maison unifamiliale détachée
- Aire habitable: 1 345,90 pi.ca.
- Construit en: 2005
- Chambre(s) à coucher: 3+1
- Salle(s) de bain: 3+1
- Stationnement(s): 2
- Inscrit par:
- Royal LePage METRO
Description de la propriété
Welcome to this extensively WELL MAINTAINED two storey house in the heart of Saddleridge area. Everything is there which you'd like in a house - three spacious bedrooms upstairs with one en-suite washroom and another 4piece washroom. Main floor comprises of CHEF'S PRIDE kitchen, dining , a living room with a portable FIREPLACE and a half washroom with laundry. A FULLY DEVELOPED illegal basement suite can be a mortgage helper. It comprises of a bedroom, a full en-suite washroom , a laundry room, a probable kitchen and a utility room. The icing on the cake is CENTRAL AIRCONDITIONING, SPEAKER system and a Double Detached huge GARAGE. Also, its LOCATION is awesome - very close to shopping, parks, schools, public transportation ( a future bus stop right near the house). Back lane , BIG DECK , recently the whole house was PAINTED, LIGHTING FIXTURES updated, list goes on .........So, please view it with your favourite realtor asap before it slips out of your hands !!!
Pièces
- TypeNiveauDimensionsPlancher
- EntréePrincipal3' 9" x 6' 5"Autre
- SalonPrincipal20' 9" x 12' 5"Autre
- Salle à mangerPrincipal8' 8" x 11' 9.6"Autre
- CuisinePrincipal13' 2" x 10' 3"Autre
- Garde-mangerPrincipal3' 9" x 3' 9"Autre
- Salle de bainsPrincipal5' 2" x 8' 9.6"Autre
- Chambre à coucher principaleInférieur12' 5" x 12' 9.9"Autre
- Chambre à coucherInférieur11' 6" x 9' 8"Autre
- Chambre à coucherInférieur11' 5" x 9'Autre
- Salle de bain attenanteInférieur5' 6.9" x 6' 9.6"Autre
- Salle de bainsInférieur4' 9.9" x 8' 2"Autre
- SalonSous-sol13' 9.6" x 14' 6"Autre
- CuisineSous-sol5' 3.9" x 11' 2"Autre
- Chambre à coucherSous-sol9' 11" x 12' 9"Autre
- Salle de bain attenanteSous-sol4' 11" x 7' 6"Autre
- ServiceSous-sol6' 9.9" x 9' 9"Autre
Agents de cette inscription
Demandez plus d’infos
Demandez plus d’infos
Emplacement
504 Saddlecrest Boulevard NE, Calgary, Alberta, T3J 5M6 Canada
Autour de cette propriété
En savoir plus au sujet du quartier et des commodités autour de cette résidence.
Demander de l’information sur le quartier
En savoir plus au sujet du quartier et des commodités autour de cette résidence
Demander maintenantCalculatrice de versements hypothécaires
- $
- %$
- %
- Capital et intérêts 0
- Impôt foncier 0
- Frais de copropriété 0

