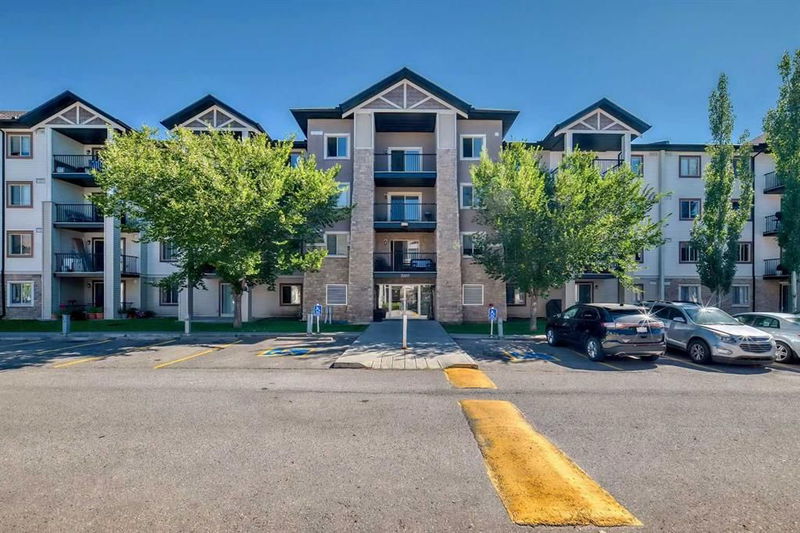Caractéristiques principales
- MLS® #: A2163756
- ID de propriété: SIRC2094935
- Type de propriété: Résidentiel, Condo
- Aire habitable: 975,30 pi.ca.
- Construit en: 2009
- Chambre(s) à coucher: 2
- Salle(s) de bain: 2
- Stationnement(s): 1
- Inscrit par:
- Greater Calgary Real Estate
Description de la propriété
PROFESSIONALLY RENOVATED CONDO - Upgraded Kitchen & Bathrooms, New Flooring and Freshly Painted condo!! Fantastic INVESTMENT opportunity with this 2 Large size Bedrooms + separate Den / 2 Full Bathroom with over 975 SQFT of living space. This immaculately presented 2rd FLOOR CONDO is the perfect addition to any INVESTMENT PORTFOLIO or for a FIRST or SECOND TIME HOME BUYER. This affordable condo features: upgraded kitchen cabinetry with Quartz counter top and backsplash, almost all STAINLESS-STEEL appliances & breakfast bar, large bright windows letting in TON OF LIGHT in the unit, MASTER BEDROOM with ENSUITE & large walk-in CLOSET, second good size bedroom, private west-facing balcony and in-suite laundry room with ample storage. ADDED BONUS, CONDO FEES INCLUDE ALL UTILITIES (Electricity, heat, & water) and comes with 1 HEATED UNDERGROUND PARKING STALL. Pets allowed (Condo board restrictions apply), location is exceptionally close to schools, medical, dental, banks, strip mall, parks and playgrounds and all amenities. Exceptionally close to stoney, Fish Creek Park, Golf Course, and C-Train. Come see it before it's gone! This condo will not last long, call to book your tour today!
Pièces
- TypeNiveauDimensionsPlancher
- EntréePrincipal6' 2" x 4' 9.9"Autre
- CuisinePrincipal8' 9.9" x 8' 3.9"Autre
- Salle à mangerPrincipal5' 9.9" x 8' 3.9"Autre
- SalonPrincipal11' 5" x 12' 6.9"Autre
- BalconPrincipal6' 3.9" x 10' 9.9"Autre
- BoudoirPrincipal10' 9.6" x 7' 8"Autre
- Salle de lavagePrincipal2' 8" x 3'Autre
- RangementPrincipal2' 11" x 6' 9.6"Autre
- Chambre à coucher principalePrincipal15' 9.6" x 13' 9.6"Autre
- Salle de bain attenantePrincipal7' 3.9" x 4' 11"Autre
- Penderie (Walk-in)Principal3' 9.9" x 7' 3.9"Autre
- Chambre à coucherPrincipal10' 6.9" x 10' 3"Autre
- Salle de bainsPrincipal8' 3" x 4' 11"Autre
Agents de cette inscription
Demandez plus d’infos
Demandez plus d’infos
Emplacement
16969 24 Street SW #3203, Calgary, Alberta, T2Y 0L2 Canada
Autour de cette propriété
En savoir plus au sujet du quartier et des commodités autour de cette résidence.
Demander de l’information sur le quartier
En savoir plus au sujet du quartier et des commodités autour de cette résidence
Demander maintenantCalculatrice de versements hypothécaires
- $
- %$
- %
- Capital et intérêts 0
- Impôt foncier 0
- Frais de copropriété 0

