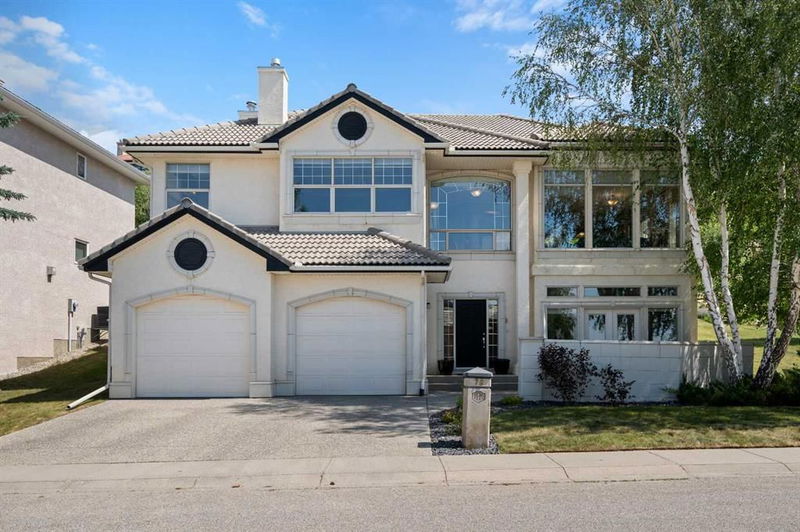Caractéristiques principales
- MLS® #: A2163443
- ID de propriété: SIRC2094931
- Type de propriété: Résidentiel, Maison unifamiliale détachée
- Aire habitable: 1 790 pi.ca.
- Construit en: 1997
- Chambre(s) à coucher: 2+1
- Salle(s) de bain: 3
- Stationnement(s): 4
- Inscrit par:
- MaxWell Capital Realty
Description de la propriété
Welcome to a truly ONE OF A KIND custom built 1790sqft ‘raised' bungalow showcasing unparalleled elegance, design and architectural refinement. Located in “The Summit”, on one of the most desirable streets of Signal Hill, this meticulously maintained custom built Fancy Shack home, on a large SW facing 920sq.mt lot, offers timeless charm as well as optimal functionality, location and mountain views. Just minutes walk to the Westhills shopping and entertainment complex, Battalion Park elementary school, parks, playgrounds and outdoor rinks, and quick access to the new ring road, this true Estate home must be seen to be truly appreciated. Stepping inside you will immediately notice the attention to detail, the thoughtfully considered use of space for family enjoyment and the evident pride of ownership. The large foyer with custom tile detail leads upstairs where beautiful hardwood floors, high ceilings and expansive windows illuminate the open concept living space. The spacious living room features a cozy gas fireplace and wall of windows, seamlessly flowing into the breakfast area and formal dining room adorned with artisan sculpted ceiling details and a built-in sideboard, complemented by access to the generously sized back deck. The kitchen boasts top of the line stainless steel appliances, raised breakfast bar for morning coffee, a gas range on the central island, ample cabinetry and granite countertops. The primary bedroom is a serene retreat with large windows and a two-way gas fireplace into the spacious ensuite featuring a corner tub, separate shower, dual vanities and walk in closet. A second bedroom, complete with Murphy bed and built in desk, offers French door access to the back deck with a four-piece bathroom nearby for enhanced convenience. Descend to the lower level, where in-slab heating ensures year round comfort. The family room with a third gas fireplace, custom built ins, stone tile flooring and wet bar is an inviting space for gatherings and relaxation. The adjacent flex room with access to the private front patio is the perfect space for a gym, office or playroom and a 3 pc bathroom, third bedroom and access to the oversized heated garage complete this level. This floor plan is PERFECT for empty nesters who appreciate luxury design elements and attention to detail - including air conditioning and exterior irrigation system. This home is the true definition of refinement and offers a rare opportunity to experience elevated living in one of Calgary's most sought-after neighbourhoods.
Pièces
- TypeNiveauDimensionsPlancher
- SalonPrincipal15' 2" x 16' 3.9"Autre
- CuisinePrincipal13' 2" x 16' 6"Autre
- Salle à mangerPrincipal11' x 16'Autre
- Coin repasPrincipal11' x 14'Autre
- Chambre à coucher principalePrincipal12' 8" x 18'Autre
- Chambre à coucherPrincipal12' 8" x 14' 6"Autre
- FoyerSupérieur8' x 19' 6"Autre
- Salle familialeSupérieur17' 8" x 18' 8"Autre
- Salle de jeuxSupérieur14' x 16' 8"Autre
- Chambre à coucherSupérieur11' x 13'Autre
- Salle de lavageSupérieur5' 6" x 9' 6"Autre
- ServiceSupérieur5' 3.9" x 12' 2"Autre
Agents de cette inscription
Demandez plus d’infos
Demandez plus d’infos
Emplacement
76 Sierra Vista Close SW, Calgary, Alberta, T3H 3B7 Canada
Autour de cette propriété
En savoir plus au sujet du quartier et des commodités autour de cette résidence.
Demander de l’information sur le quartier
En savoir plus au sujet du quartier et des commodités autour de cette résidence
Demander maintenantCalculatrice de versements hypothécaires
- $
- %$
- %
- Capital et intérêts 0
- Impôt foncier 0
- Frais de copropriété 0

