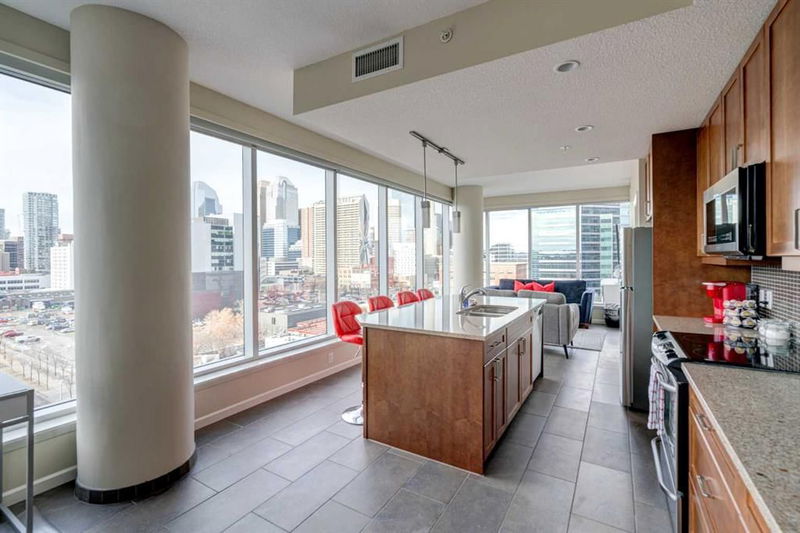Caractéristiques principales
- MLS® #: A2166673
- ID de propriété: SIRC2094873
- Type de propriété: Résidentiel, Condo
- Aire habitable: 897 pi.ca.
- Construit en: 2010
- Chambre(s) à coucher: 2
- Salle(s) de bain: 2
- Stationnement(s): 1
- Inscrit par:
- Century 21 Bamber Realty LTD.
Description de la propriété
PRICE REDUCTION! Step into the epitome of urban living with this exquisite corner condo nestled in the vibrant heart of the Beltline. Perfect for the professional on-the-go, the social butterfly, or anyone seeking to elevate their lifestyle, this unit is a beacon of modern luxury and convenience. Bathed in natural light, the expansive floor-to-ceiling windows offer breathtaking 360-degree views of the bustling cityscape and iconic Calgary Tower. The spacious interior boasts soaring 9FT ceilings, two serene bedrooms, two elegant full bathrooms and a large walk-in closet. The sleek, fully-equipped kitchen flows into an open-plan living area, leading to a private balcony with a chic built-in bar — an entertainer's dream. Exclusive amenities include heated underground titled parking with an oversized space, a dedicated storage unit, a welcoming lobby concierge, a shared patio terrace and not one, but two state-of-the-art gyms. Opt for the fully furnished package to make your transition truly turn key and seamless. Located just steps from trendy eateries, lively pubs, serene yoga studios, and the electric atmosphere of the Saddledome and Stampede grounds this condo is your ticket to the ultimate Calgary experience. Seize the chance to immerse yourself in the city's dynamic rhythm or add this lucrative cash flowing unit to your long term rental portfolio — schedule your showing today and unlock the door to your new, exhilarating and convenient lifestyle!
Pièces
- TypeNiveauDimensionsPlancher
- Salle de bainsPrincipal8' 2" x 5' 5"Autre
- Chambre à coucherPrincipal12' 9" x 10' 9.6"Autre
- Salle de bain attenantePrincipal5' 3" x 10' 5"Autre
- Chambre à coucher principalePrincipal12' 6" x 10' 6"Autre
- CuisinePrincipal17' 5" x 12' 8"Autre
- SalonPrincipal13' x 10' 5"Autre
- FoyerPrincipal8' 9" x 11' 2"Autre
- Penderie (Walk-in)Principal5' 2" x 8' 3"Autre
Agents de cette inscription
Demandez plus d’infos
Demandez plus d’infos
Emplacement
211 13 Avenue SE #803, Calgary, Alberta, T2G 1E1 Canada
Autour de cette propriété
En savoir plus au sujet du quartier et des commodités autour de cette résidence.
Demander de l’information sur le quartier
En savoir plus au sujet du quartier et des commodités autour de cette résidence
Demander maintenantCalculatrice de versements hypothécaires
- $
- %$
- %
- Capital et intérêts 0
- Impôt foncier 0
- Frais de copropriété 0

