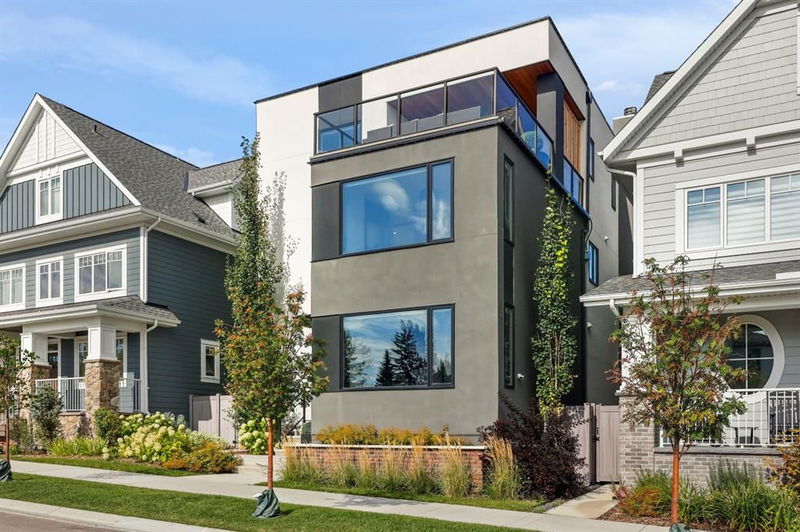Caractéristiques principales
- MLS® #: A2166886
- ID de propriété: SIRC2094809
- Type de propriété: Résidentiel, Maison unifamiliale détachée
- Aire habitable: 3 560 pi.ca.
- Construit en: 2019
- Chambre(s) à coucher: 4+1
- Salle(s) de bain: 4+1
- Stationnement(s): 3
- Inscrit par:
- Century 21 Bamber Realty LTD.
Description de la propriété
Stunning three storey home built by Crystal Creek and completely upgraded throughout by Lukacs/Forde Homes. Located on Currie's most coveted street, this home has over 4,600 sq ft of developed living space across 4 levels and features unbelievable finishings you won't find anywhere else in Currie Barracks. Full custom Legacy kitchen with dovetail drawers, upgraded Miele appliance package, custom Faber hood fan, huge island for entertaining and much more! Formal dining room off the front of the house, large family room with custom white oak built-ins, wood burning fireplace and gorgeous custom steel doors leading into the amazing Butler's pantry and mud room. Tons of storage with more custom built-in cabinetry, full size freezer and lots of room for kids coats and boots with more built-ins, a bench and hooks. Second level has a beautiful bonus room, laundry room, study nook, one kids bedroom with walk-in closet and ensuite and two additional bedrooms with Jack and Jill bath. Upper level is incredible with downtown & mountain views, a large home office, plenty of custom millwork, wet bar, primary retreat with stunning 5-piece ensuite, steam shower, walk-in closet and a private patio with hot tub and plenty of seating overlooking green space. Basement is complete with a wine room, full gym, media room, additional bedroom and full bath. Spacious back yard with composite deck, trampoline pad, grass for the kids and an oversized triple garage with building permit for a future carriage suite. Premiere location in the neighbourhood, across from green space, one block to the Bark Park and walking distance to a ton of amenities and schools. This home has many additional upgrades including central AC, Kinetico RO water filtration, 5-zone audio system, cameras/security, rough-ins for additional lighting and so much more! It won't be around for long so call today to arrange your private showing!
Pièces
- TypeNiveauDimensionsPlancher
- SalonPrincipal15' 11" x 18' 5"Autre
- CuisinePrincipal14' 6" x 19' 3.9"Autre
- Garde-mangerPrincipal9' 11" x 11' 3.9"Autre
- Salle à mangerPrincipal12' 2" x 13' 11"Autre
- FoyerPrincipal7' 3.9" x 9'Autre
- VestibulePrincipal9' 11" x 11' 11"Autre
- Salle de bainsPrincipal5' x 6'Autre
- Salle familiale2ième étage9' 11" x 13' 11"Autre
- Bibliothèque2ième étage9' 8" x 11' 3"Autre
- Chambre à coucher2ième étage10' 8" x 15' 11"Autre
- Salle de bain attenante2ième étage4' 11" x 10' 8"Autre
- Chambre à coucher2ième étage9' 11" x 14' 6"Autre
- Chambre à coucher2ième étage11' 5" x 12' 6.9"Autre
- Salle de bain attenante2ième étage4' 11" x 11' 5"Autre
- Salle de lavage2ième étage5' 9" x 10' 6"Autre
- Pièce bonus3ième étage10' 9.6" x 12' 9"Autre
- Chambre à coucher principale3ième étage13' 8" x 14' 6.9"Autre
- Salle de bain attenante3ième étage9' 6" x 16' 5"Autre
- Boudoir3ième étage11' 6" x 13' 11"Autre
- Salle de jeuxSupérieur13' 9.9" x 15' 9"Autre
- Chambre à coucherSupérieur12' 5" x 11' 8"Autre
- Salle de sportSupérieur9' x 23' 11"Autre
- Pièce bonusSupérieur9' x 10' 3.9"Autre
- Salle de bainsSupérieur5' x 9' 9"Autre
- ServiceSupérieur7' 11" x 17' 9.6"Autre
Agents de cette inscription
Demandez plus d’infos
Demandez plus d’infos
Emplacement
22 Alexandria Green SW, Calgary, Alberta, T3E 8E8 Canada
Autour de cette propriété
En savoir plus au sujet du quartier et des commodités autour de cette résidence.
Demander de l’information sur le quartier
En savoir plus au sujet du quartier et des commodités autour de cette résidence
Demander maintenantCalculatrice de versements hypothécaires
- $
- %$
- %
- Capital et intérêts 0
- Impôt foncier 0
- Frais de copropriété 0

