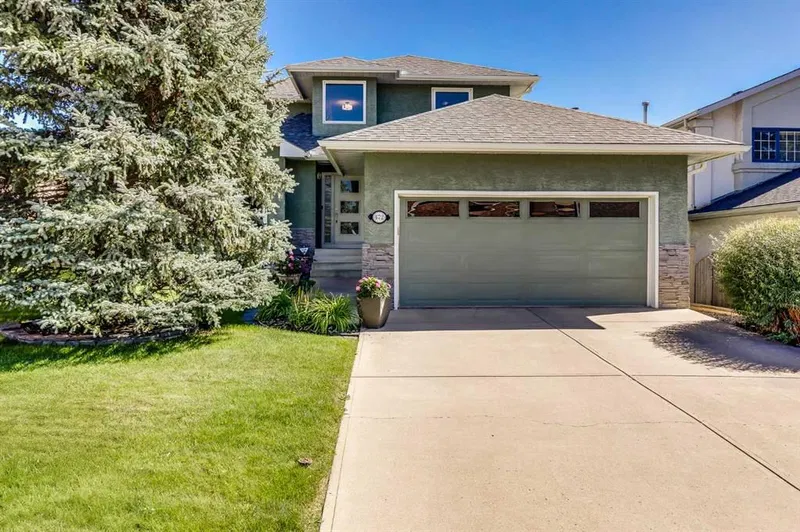Caractéristiques principales
- MLS® #: A2160999
- ID de propriété: SIRC2094795
- Type de propriété: Résidentiel, Maison unifamiliale détachée
- Aire habitable: 2 202 pi.ca.
- Construit en: 1991
- Chambre(s) à coucher: 3
- Salle(s) de bain: 3+1
- Stationnement(s): 4
- Inscrit par:
- Real Broker
Description de la propriété
Welcome to this exceptional home in the sought-after community of Signal Hill, nestled in a quiet cul-de-sac. With 3 bedrooms, 3.5 bathrooms, and over 3,300 square feet of well-designed living space, this residence is perfect for creating lasting memories. As you approach, the home’s charming curb appeal stands out, featuring a well-manicured lawn and thoughtfully designed landscaping. Step into the elegant entrance and be greeted by a bright, open main floor. Hardwood flooring adds a touch of sophistication, while expansive windows flood the space with natural light. The formal dining and living rooms, with their refined design, are perfect for hosting special occasions. The layout of the main floor ensures seamless flow, making it ideal for both entertaining and everyday living. The kitchen is a chef’s dream, featuring sleek white cabinetry, granite countertops, stainless steel appliances, and an island. With plenty of cupboard and counter space, along with a corner pantry, this kitchen is as functional as it is stylish. The adjacent breakfast nook provides ample space for family meals or gatherings with friends. Afterward, unwind in the inviting family room, complete with a cozy 3-way gas fireplace and recessed lighting that creates a warm and welcoming ambiance. A convenient mudroom and 2-piece bathroom complete the main floor. Upstairs, the tranquil bedrooms offer comfort and privacy. The expansive primary bedroom features a generous walk-in closet and a luxurious 5 piece ensuite with dual sinks, a soaking tub, and a standalone shower. Two additional bedrooms, each with ample closet space, share a well-appointed 4-piece bathroom. The fully finished basement enhances your living space with a spacious rec room and a versatile flex room, perfect for a home office, both sharing a two-sided fireplace. Large windows brighten the area with natural light. This level also includes a 3-piece bathroom with a full-size stylish tiled steam room for ultimate relaxation, in-floor heating for cozy comfort, and a laundry room with a sink and plenty of storage. Outside, enjoy a private, fully fenced yard with mature trees, shrubs, and fruit trees, creating a serene garden space perfect for kids and pets. The deck is ideal for morning coffee or summer BBQs. Backing onto green space, the home offers tranquility and privacy. Additional features include an outdoor storage shed, a double attached garage, and air conditioning to ensure comfort during hot summer nights. Signal Hill offers a wealth of amenities, including Signal Hill Centre with shops, restaurants, and a movie theatre, as well as a public library. You'll also find nearby parks, playgrounds, and schools, both public and private. The area boasts easy access to Stoney Trail, the Westside Rec Centre, and walking/biking paths, making it ideal for both outdoor enthusiasts and commuters. With proximity to bus routes and the LRT station, convenience is at your doorstep.
Pièces
- TypeNiveauDimensionsPlancher
- Salle de bainsPrincipal4' 9" x 5' 9.6"Autre
- Coin repasPrincipal6' 9.6" x 13' 2"Autre
- Salle à mangerPrincipal9' 6" x 14' 5"Autre
- Salle familialePrincipal13' 9.6" x 15' 9.9"Autre
- CuisinePrincipal15' 9.9" x 15' 5"Autre
- SalonPrincipal14' 9" x 12'Autre
- VestibulePrincipal8' 9" x 8' 11"Autre
- Salle de bainsInférieur5' x 9'Autre
- Salle de bain attenanteInférieur11' 9.9" x 16' 6"Autre
- Chambre à coucherInférieur9' 9" x 12' 3"Autre
- Chambre à coucherInférieur10' 9" x 10' 11"Autre
- Chambre à coucher principaleInférieur19' 8" x 14' 6"Autre
- Penderie (Walk-in)Inférieur6' 3.9" x 8' 8"Autre
- Salle de bainsSous-sol9' 6" x 9' 5"Autre
- BoudoirSous-sol12' 6" x 11' 6.9"Autre
- Salle de lavageSous-sol5' 11" x 9' 5"Autre
- Salle de jeuxSous-sol16' 2" x 18' 2"Autre
- RangementSous-sol24' 3" x 30' 9.6"Autre
Agents de cette inscription
Demandez plus d’infos
Demandez plus d’infos
Emplacement
472 Sierra Morena Place SW, Calgary, Alberta, T3H 2X2 Canada
Autour de cette propriété
En savoir plus au sujet du quartier et des commodités autour de cette résidence.
Demander de l’information sur le quartier
En savoir plus au sujet du quartier et des commodités autour de cette résidence
Demander maintenantCalculatrice de versements hypothécaires
- $
- %$
- %
- Capital et intérêts 0
- Impôt foncier 0
- Frais de copropriété 0

