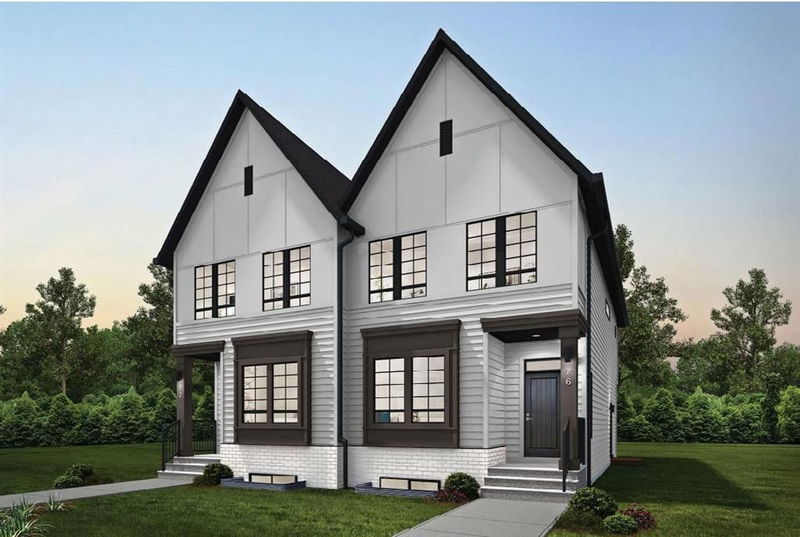Caractéristiques principales
- MLS® #: A2166720
- ID de propriété: SIRC2094655
- Type de propriété: Résidentiel, Autre
- Aire habitable: 1 667 pi.ca.
- Construit en: 2025
- Chambre(s) à coucher: 3
- Salle(s) de bain: 2+1
- Stationnement(s): 2
- Inscrit par:
- eXp Realty
Description de la propriété
Welcome to the Edward model by Partners Homes, a stunning paired home offering 1,667 sq. ft. of thoughtfully designed living space. Situated on a corner lot, this beautiful home features a versatile flex room on the main floor, perfect for a home office or study, and an open-concept layout with a spacious living room and a generous dining area. The kitchen is a chef’s dream, complete with ample cabinetry, a large island, and a bright window, making it perfect for both daily living and entertaining. The second level offers a luxurious primary bedroom with a 4-piece ensuite and a walk-in closet. You'll also find two additional bedrooms, a convenient side-by-side laundry room, a well-appointed 3-piece bathroom, and a large bonus room, perfect for family gatherings or a cozy retreat. This home also includes a side entrance, offering the potential for future basement development. Additionally, the property comes with a detached 18'x21' garage, providing ample parking and storage space. The Edward is located in the brand-new community of Logan Landing. Logan Landing is a nature lover’s paradise, featuring green corridors that give access to an environmental reserve by the Bow River. The community boasts a stunning stormwater pond with amenities and pathways, along with nearly 140 acres of public open space, including parks and areas for bird watching, fishing, and river walks. Don’t miss out on this incredible opportunity! Book your showing today to experience the perfect blend of style, comfort, and functionality that the Edward model offers.
Pièces
- TypeNiveauDimensionsPlancher
- Salle polyvalentePrincipal8' 8" x 11' 9.6"Autre
- Salle de bainsPrincipal5' x 6'Autre
- SalonPrincipal15' 8" x 11' 9"Autre
- Salle à mangerPrincipal8' 5" x 12' 8"Autre
- CuisinePrincipal13' x 11' 9"Autre
- Pièce bonus2ième étage9' 9" x 9'Autre
- Chambre à coucher2ième étage10' 11" x 8' 3.9"Autre
- Chambre à coucher2ième étage10' 9.9" x 8' 5"Autre
- Chambre à coucher principale2ième étage11' 9" x 11' 9"Autre
- Salle de bains2ième étage7' x 5' 5"Autre
- Salle de lavage2ième étage5' x 6' 6"Autre
- Salle de bain attenante2ième étage5' 5" x 11' 9"Autre
Agents de cette inscription
Demandez plus d’infos
Demandez plus d’infos
Emplacement
124 Ricardo Ranch Avenue SE, Calgary, Alberta, T3M 2L3 Canada
Autour de cette propriété
En savoir plus au sujet du quartier et des commodités autour de cette résidence.
Demander de l’information sur le quartier
En savoir plus au sujet du quartier et des commodités autour de cette résidence
Demander maintenantCalculatrice de versements hypothécaires
- $
- %$
- %
- Capital et intérêts 3 113 $ /mo
- Impôt foncier n/a
- Frais de copropriété n/a

