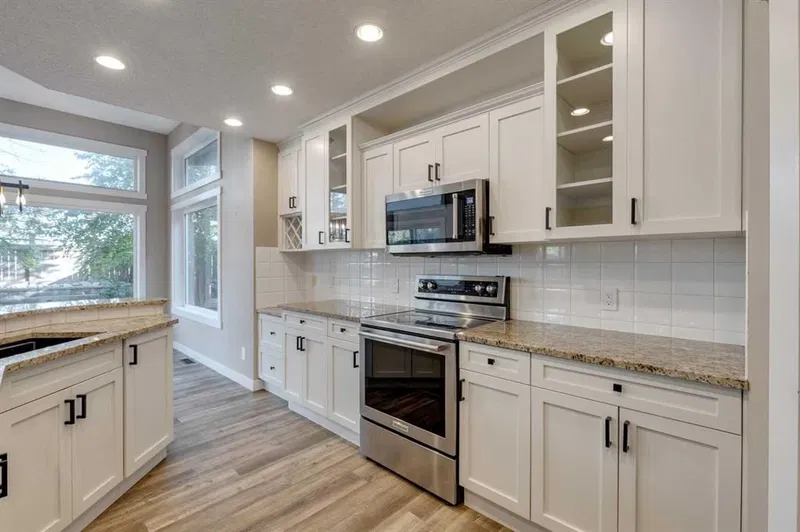Caractéristiques principales
- MLS® #: A2166566
- ID de propriété: SIRC2094632
- Type de propriété: Résidentiel, Maison unifamiliale détachée
- Aire habitable: 2 281,13 pi.ca.
- Construit en: 2001
- Chambre(s) à coucher: 3+1
- Salle(s) de bain: 3+1
- Stationnement(s): 4
- Inscrit par:
- Coldwell Banker Mountain Central
Description de la propriété
Welcome to this beautifully upgraded home, ideally located backing onto Chapala Park and just steps away from Saint Sebastian Elementary School—perfect for walking your little ones to class. Enjoy summers swimming and winters skating on Lake Chaparral, offering year-round activities for the perfect family lifestyle.
Inside, the home boasts luxury wood plank vinyl flooring and brand-new carpets. You'll love the modern ambiance with new lighting throughout the main floor and corridors. Cozy up by one of the three fireplaces, found on every level, ensuring warmth and comfort all year round.
The upgraded kitchen is a chef’s delight, featuring solid wood cabinetry, granite countertops, tile backsplash, and glass front doors—all designed for both beauty and function. Upstairs, retreat to your luxurious ensuite, complete with a jetted tub, separate shower with a rain shower head, giving you a personal retreat to relax and rejuvenate.
The outdoor space is a gardener’s dream with raised garden beds, fruit bushes, and a charming crabapple tree in the front yard that yields fruit ideal for homemade jams. The garage is as practical as it is spacious, boasting three separate circuits and overhead shelving for all your storage needs.
With the convenience of central air and a central vacuum system, this home has been thoughtfully designed for modern family living. Take a moment to enjoy the tranquility of your front porch, a perfect spot to unwind after a busy day.
Welcome Home!
Pièces
- TypeNiveauDimensionsPlancher
- BoudoirPrincipal10' 6" x 10' 6"Autre
- SalonPrincipal14' x 16'Autre
- CuisinePrincipal11' x 15' 6"Autre
- Salle à mangerPrincipal10' x 13'Autre
- Salle de bainsPrincipal5' x 5'Autre
- Chambre à coucher principaleInférieur14' 2" x 15'Autre
- Salle de bain attenanteInférieur9' 6" x 10' 6"Autre
- Chambre à coucherInférieur9' 6" x 13'Autre
- Chambre à coucherInférieur9' 6" x 11' 6"Autre
- Pièce bonusInférieur14' 6" x 19'Autre
- Salle de bainsInférieur5' x 9' 8"Autre
- Salle de jeuxSous-sol14' x 29'Autre
- Chambre à coucherSous-sol9' 8" x 12'Autre
- Salle de lavageSous-sol8' 6" x 13'Autre
- Salle de bainsSous-sol6' 6" x 9' 3.9"Autre
- ServiceSous-sol12' x 12' 6"Autre
Agents de cette inscription
Demandez plus d’infos
Demandez plus d’infos
Emplacement
46 Chapman Road SE, Calgary, Alberta, T2X 3R2 Canada
Autour de cette propriété
En savoir plus au sujet du quartier et des commodités autour de cette résidence.
Demander de l’information sur le quartier
En savoir plus au sujet du quartier et des commodités autour de cette résidence
Demander maintenantCalculatrice de versements hypothécaires
- $
- %$
- %
- Capital et intérêts 0
- Impôt foncier 0
- Frais de copropriété 0

