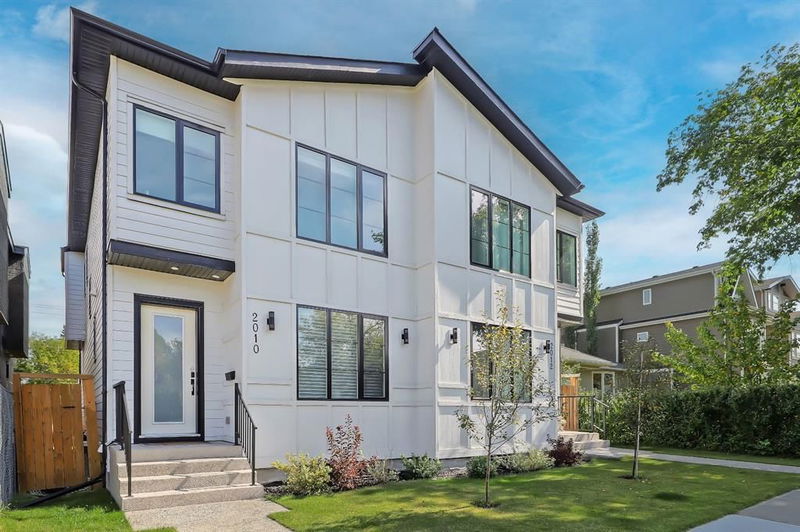Caractéristiques principales
- MLS® #: A2165963
- ID de propriété: SIRC2094619
- Type de propriété: Résidentiel, Autre
- Aire habitable: 2 015,13 pi.ca.
- Construit en: 2023
- Chambre(s) à coucher: 3+1
- Salle(s) de bain: 3+1
- Stationnement(s): 2
- Inscrit par:
- RE/MAX House of Real Estate
Description de la propriété
You’ll love this stunning SEMI-DETACHED INFILL, just 2 blocks from the Killarney Aquatic & Recreation Centre! This home boasts over 2,830 sq ft of developed living space, featuring 4 beds, 3.5 baths, and a fully finished basement w/ a stylish wet bar. It showcases engineered hardwood floors across all three levels and includes a double detached garage—perfect for modern family living! Killarney is one of Calgary’s most desirable inner-city neighbourhoods, blending urban convenience w/ suburban charm. The streets are lined w/ mature trees, and the area offers a mix of contemporary infills and original homes, with an active community association providing access to a garden, classes, and activities for both adults and kids. Within a 5-block radius, you’ll find fields, playgrounds, an off-leash dog park, Alexander Ferguson School, Sauce Italian Market, and the Westbrook LRT, making it an ideal spot for families and professionals alike. The spacious front foyer welcomes you w/ a built-in cabinet leading into the open living space. The timeless kitchen catches the eye w/ its herringbone tile backsplash, quartz island w/ a brushed gold faucet, and built-in wine rack – an ideal entertainment spot. Storage is abundant thanks to ceiling-height custom cabinetry, and the kitchen is equipped w/ stainless steel appliances, including a slide-in gas range—perfect for any cooking enthusiast. The formal dining room is bright and welcoming, featuring a designer chandelier and a feature wall. The large family room offers a cozy spot to relax, w/ a gas fireplace framed by a tile surround. The sliding glass patio door opens to the composite deck in the backyard, creating a seamless indoor-outdoor living experience. A rear mudroom w/ designer tile floors provides additional access to the backyard and garage. Upstairs, the naturally lit staircase leads to 3 large beds, 2 full baths, and a laundry room. The primary suite is a tranquil retreat w/ oversized windows, a high tray ceiling, and a walk-in closet w/ custom built-ins. The luxurious 5-piece ensuite features a fully tiled standup STEAM SHOWER, dual sinks, quartz countertops, a freestanding soaker tub, and a private water closet. The fully developed basement continues the entertainment options w/ a spacious rec room that includes a games/entertainment area w/ a stylish wet bar that spans both sides of the area, offering quartz counters, a sink, a beverage fridge, open wine storage and display shelves, and a tile backsplash. The fourth bedroom makes an ideal guest room, situated next to another full 4-piece bath, and an additional flex space is the perfect gym or home office. Located in the heart of Killarney, this home offers the perfect balance of luxury and convenience, allowing you to enjoy all the benefits of inner-city living without sacrificing comfort. Whether raising a family or looking for proximity to downtown, this property is an exceptional place to call home! **VIEW THE VIRTUAL TOUR ON THE LISTING REALTOR'S WEBSITE!**
Pièces
- TypeNiveauDimensionsPlancher
- SalonPrincipal13' 9" x 14'Autre
- CuisinePrincipal9' 6" x 20'Autre
- Salle à mangerPrincipal11' 11" x 13' 9.6"Autre
- VestibulePrincipal5' 9.9" x 9' 9.9"Autre
- Salle de bainsPrincipal4' 11" x 5' 9.9"Autre
- Chambre à coucher principaleInférieur12' 8" x 13' 3"Autre
- Penderie (Walk-in)Inférieur7' 6" x 9' 9.6"Autre
- Chambre à coucherInférieur9' 11" x 10' 3"Autre
- Chambre à coucherInférieur9' 9" x 11' 9"Autre
- Salle de lavageInférieur5' 6" x 9' 9.6"Autre
- Salle de bainsInférieur4' 9.9" x 9'Autre
- Salle de bain attenanteInférieur8' 3.9" x 17' 9"Autre
- Chambre à coucherSous-sol10' 6" x 12' 6.9"Autre
- Salle de jeuxSous-sol12' 9.9" x 18' 11"Autre
- Salle polyvalenteSous-sol8' 11" x 9' 9"Autre
- Salle de bainsSous-sol9' 9" x 4' 11"Autre
- ServiceSous-sol7' 11" x 8' 6.9"Autre
Agents de cette inscription
Demandez plus d’infos
Demandez plus d’infos
Emplacement
2010 26a Street SW, Calgary, Alberta, T3E 2C1 Canada
Autour de cette propriété
En savoir plus au sujet du quartier et des commodités autour de cette résidence.
Demander de l’information sur le quartier
En savoir plus au sujet du quartier et des commodités autour de cette résidence
Demander maintenantCalculatrice de versements hypothécaires
- $
- %$
- %
- Capital et intérêts 0
- Impôt foncier 0
- Frais de copropriété 0

