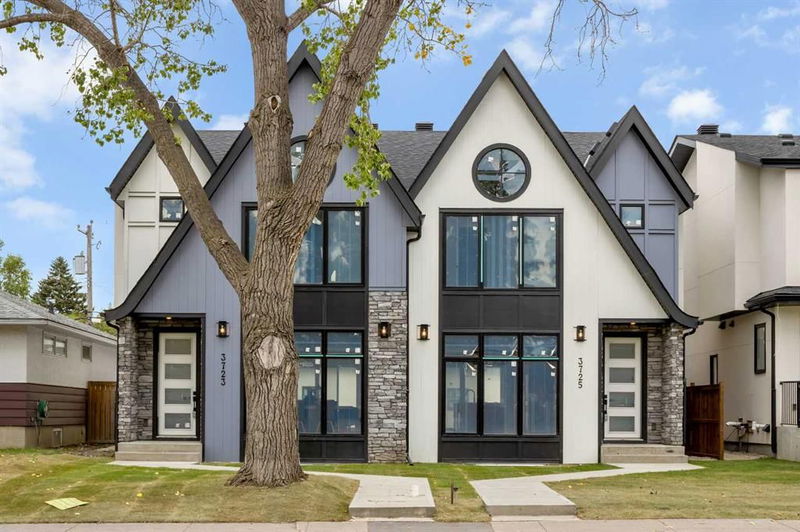Caractéristiques principales
- MLS® #: A2166742
- ID de propriété: SIRC2092370
- Type de propriété: Résidentiel, Autre
- Aire habitable: 1 899,13 pi.ca.
- Construit en: 2024
- Chambre(s) à coucher: 3+1
- Salle(s) de bain: 3+1
- Stationnement(s): 2
- Inscrit par:
- eXp Realty
Description de la propriété
Welcome to this luxurious farmhouse located in the inner-city community of Rutland Park. This designer home greets with spacious dining area, artistically crafted kitchen with high end SS appliances, and kitchen island. The roomy great room offer lots of space for those cozy winter nights by the fireplace and abundance of natural light from the double sliding glass doors during the day. The main floor features bold powder room to mark it complete. The upper floor welcomes with 3 bedrooms, common bathroom, laundry, including studious master bedroom with vaulted ceiling, starring walk in closet with organizers. The master ensuite attracts with stylish 5-piece setting, along with freestanding soaker tub, standing shower, and twin vanity. The lower floor embraces with a gigantic rec room for those late-night movies,entertainment and weekend’s special moments with family and friends. The wet bar adds fun to those party times and memorable moments. The bedroom in the basement is perfect for a home office or workout sessions. The patio at the exterior is great to catch some cool breeze,meditation and yoga. The other features of this elegant home include, hardwood flooring, 9ft ceiling, AC & cameras rough in, EV outlet in garage, book shelves, kitchen pantry, large mud room, mature trees at the front, tasteful design by interior designer Rochelle Cote. This gem is close proximity to downtown, shopping centres, restaurants, pubs, yoga, schools, MRU, parks, public transit, major road routes, and all other amenities. This home is elegantly developed by Elegant Properties. The amazing price of this luxurious home includes GST. Book your viewing now and don’t miss out on this impeccable gem.
Pièces
- TypeNiveauDimensionsPlancher
- Salle de bainsPrincipal4' 6" x 5' 9"Autre
- CuisinePrincipal16' 8" x 15' 11"Autre
- VestibulePrincipal9' 6" x 5' 11"Autre
- Salle de bain attenante2ième étage12' 6" x 9' 9.9"Autre
- Chambre à coucher2ième étage9' 11" x 11' 9"Autre
- Penderie (Walk-in)2ième étage14' 5" x 7' 8"Autre
- Chambre à coucherSous-sol13' 9.9" x 13'Autre
- Salle à mangerPrincipal10' 6.9" x 14' 9.6"Autre
- SalonPrincipal15' 9" x 13' 9.6"Autre
- Salle de bains2ième étage5' x 9' 11"Autre
- Chambre à coucher2ième étage13' 6.9" x 9' 11"Autre
- Chambre à coucher principale2ième étage15' 5" x 13' 9.9"Autre
- Salle de bainsSous-sol6' 3" x 9' 2"Autre
- Salle de jeuxSous-sol15' 2" x 19' 9.6"Autre
- Penderie (Walk-in)Sous-sol4' 11" x 9' 3"Autre
- ServiceSous-sol16' 3.9" x 5' 8"Autre
Agents de cette inscription
Demandez plus d’infos
Demandez plus d’infos
Emplacement
3725 Richmond Road SW, Calgary, Alberta, T3E4P1 Canada
Autour de cette propriété
En savoir plus au sujet du quartier et des commodités autour de cette résidence.
Demander de l’information sur le quartier
En savoir plus au sujet du quartier et des commodités autour de cette résidence
Demander maintenantCalculatrice de versements hypothécaires
- $
- %$
- %
- Capital et intérêts 0
- Impôt foncier 0
- Frais de copropriété 0

