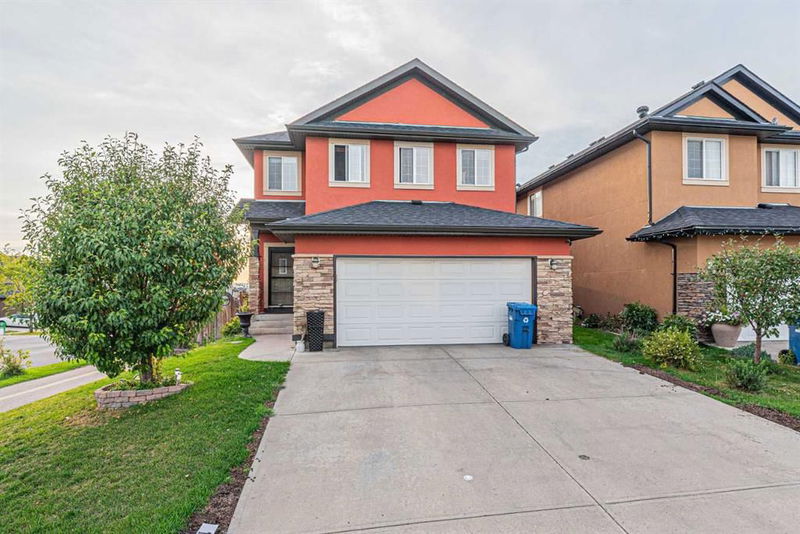Caractéristiques principales
- MLS® #: A2166442
- ID de propriété: SIRC2092363
- Type de propriété: Résidentiel, Maison unifamiliale détachée
- Aire habitable: 2 335 pi.ca.
- Construit en: 2006
- Chambre(s) à coucher: 4+1
- Salle(s) de bain: 3+1
- Stationnement(s): 4
- Inscrit par:
- RE/MAX Real Estate (Central)
Description de la propriété
LOCATION. LOCATION, LOCATION, This Corner lot 2 story House has a total of 5 Bedrooms, and 3 1/2 Bathrooms with a Double attached Garge, The main floor has an open floor plan with a Living room, Great Room, Breakfast Nook, Dining Room, Family Room with Fireplace, 2 Pcs Bathroom and Kitchen with stainless steel appliances. The upper floor has an Ensuite Master Bedroom, 3 more good-sized bedrooms, A BONUS ROOM and one common bathroom. The basement is partially developed with a Recreation Room, Bedroom and laundry. Be the first one to view the House. The house is close to Transit service, play Ground, schools and Shopping Centre.
Pièces
- TypeNiveauDimensionsPlancher
- SalonPrincipal11' x 12' 3"Autre
- Salle à mangerPrincipal10' x 11' 3"Autre
- Pièce principalePrincipal11' 9.9" x 15' 9.6"Autre
- Coin repasPrincipal10' 3.9" x 12'Autre
- Chambre à coucherInférieur13' x 11' 5"Autre
- Pièce bonusInférieur12' 3.9" x 15' 3.9"Autre
- Chambre à coucherInférieur9' 9.6" x 11' 9.6"Autre
- Chambre à coucherInférieur9' 9.6" x 10'Autre
- Chambre à coucher principaleInférieur12' 3.9" x 13' 9.6"Autre
- Chambre à coucherSous-sol11' 6.9" x 15' 6"Autre
- Salle de jeuxSous-sol11' 8" x 25' 9.9"Autre
- Salle de bainsInférieur8' 8" x 8' 2"Autre
- Salle de bain attenanteInférieur8' 2" x 12' 3.9"Autre
- Salle de bainsPrincipal4' 11" x 5' 2"Autre
- CuisinePrincipal11' 6.9" x 11' 6.9"Autre
- Salle de bainsSous-sol5' 2" x 9' 9.9"Autre
Agents de cette inscription
Demandez plus d’infos
Demandez plus d’infos
Emplacement
3 Saddleland Crescent NE, Calgary, Alberta, T3J 5K9 Canada
Autour de cette propriété
En savoir plus au sujet du quartier et des commodités autour de cette résidence.
Demander de l’information sur le quartier
En savoir plus au sujet du quartier et des commodités autour de cette résidence
Demander maintenantCalculatrice de versements hypothécaires
- $
- %$
- %
- Capital et intérêts 0
- Impôt foncier 0
- Frais de copropriété 0

