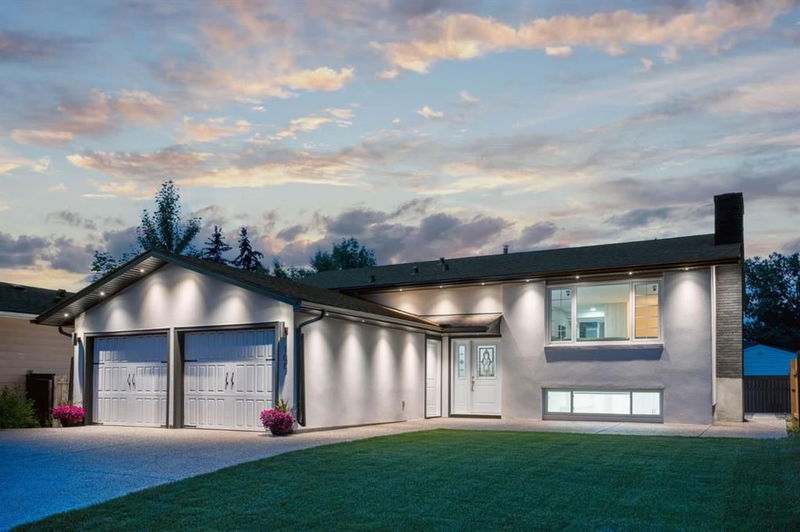Caractéristiques principales
- MLS® #: A2148561
- ID de propriété: SIRC2090342
- Type de propriété: Résidentiel, Maison unifamiliale détachée
- Aire habitable: 1 268 pi.ca.
- Construit en: 1976
- Chambre(s) à coucher: 3+1
- Salle(s) de bain: 3
- Stationnement(s): 5
- Inscrit par:
- eXp Realty
Description de la propriété
Location! Location! Location! Welcome to your fully renovated dream home in the widely desirable community of Rundle. With over 2300 sqft of finished living space, and impressive curb appeal, you will be captivated by the warmth and elegance that surrounds you. This bright south-facing residence is situated on a quiet cul-de-sac and offers a welcoming first impression that sets the tone for the exceptional living within. Step inside to discover a meticulously renovated sanctuary, both beautiful and functional with extensive interior & exterior upgrades. Upon entry you are greeted with an airy open-concept layout inviting you into a space filled with upscale finishes and an abundance of natural light. The heart of this home is its kitchen, featuring LG appliances, custom millwork with ample storage space, and an oversized island perfect for entertaining guests. Adjacent to the kitchen is a spacious dining area perfect for hosting gatherings and enjoying meals with friends and family. Throughout the main floor, you will find white oak engineered hardwood flooring and a wood-burning fireplace tiled from floor to ceiling, providing a cozy ambiance. There is a laundry room, 2 full bathrooms, and 3 bedrooms on the main level, including your own primary retreat complete with its own ensuite bathroom and a tiled shower. Descending to the lower level, you'll find a large recreation room featuring a second tiled wood-burning fireplace secluded from the newly developed, illegal basement suite. There is a gas line near the wood-burning fireplace if the new owner wants to convert to a gas fireplace. In the mechanical room you'll find a new hot water tank and two new furnaces with separate controls to heat each floor at your desired temperature. The illegal suite features large egress windows, complete with a separate side entrance, an upgraded kitchen, family room, bedroom and bathroom. This illegal suite can be rented out at $1,500.00, offering supplemental income towards the mortgage payments. Outside, the fully fenced private backyard features low-maintenance landscaping and a new 10x14 wooden deck, perfect for enjoying summer BBQ's and outdoor gatherings. The front yard boasts a large green space and oversized patio for your enjoyment. This home also features a fully-finished double attached garage, along with space for 3 more vehicles on a new over-sized exposed concrete driveway. The exterior has also been transformed with white smooth finish stucco, new Low-E windows, new black soffit & fascia, and two-tone LED lighting throughout the front perimeter of the home, providing a captivating and modern design. This home is surrounded by many schools and local amenities, as well as close proximity to Rundle LRT, Stoney Trail, Deerfoot Trail and Downtown. Schedule your private showing today and experience the essence of this modern luxury home.
Pièces
- TypeNiveauDimensionsPlancher
- SalonPrincipal13' 5" x 18' 6.9"Autre
- Salle à mangerPrincipal13' 9.9" x 9' 2"Autre
- CuisinePrincipal15' 8" x 9' 5"Autre
- Chambre à coucherPrincipal10' 6" x 7' 9.9"Autre
- Chambre à coucherPrincipal10' 6" x 9' 11"Autre
- Chambre à coucher principalePrincipal12' 9.9" x 12' 8"Autre
- Salle de bainsPrincipal4' 11" x 7' 3.9"Autre
- Salle de bain attenantePrincipal7' 5" x 7' 5"Autre
- Salle de jeuxSupérieur25' 9.9" x 14' 9"Autre
- Salle de bainsAutre9' 9.6" x 7' 5"Autre
- Chambre à coucherAutre12' 6" x 11' 9.9"Autre
- Salle familialeAutre10' 3.9" x 17' 6.9"Autre
- CuisineAutre6' 6" x 11' 2"Autre
- ServiceSupérieur6' x 8' 6"Autre
Agents de cette inscription
Demandez plus d’infos
Demandez plus d’infos
Emplacement
108 Rundlefield Close NE, Calgary, Alberta, T1Y2W2 Canada
Autour de cette propriété
En savoir plus au sujet du quartier et des commodités autour de cette résidence.
Demander de l’information sur le quartier
En savoir plus au sujet du quartier et des commodités autour de cette résidence
Demander maintenantCalculatrice de versements hypothécaires
- $
- %$
- %
- Capital et intérêts 0
- Impôt foncier 0
- Frais de copropriété 0

