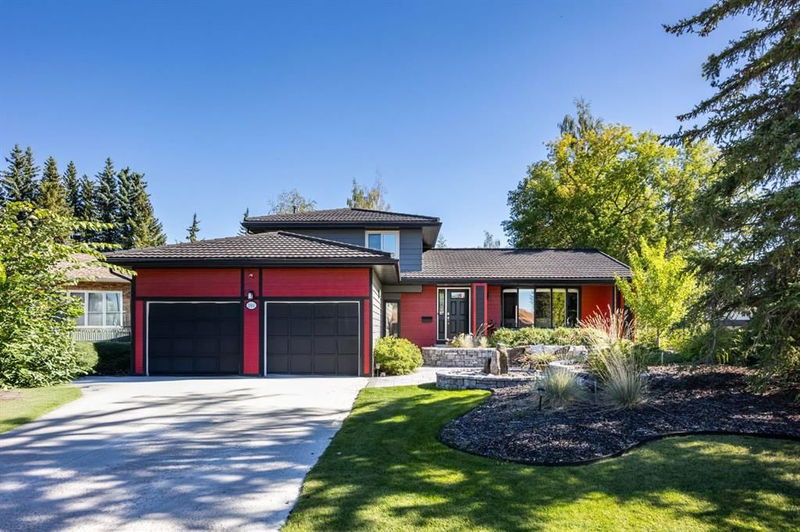Caractéristiques principales
- MLS® #: A2165139
- ID de propriété: SIRC2090215
- Type de propriété: Résidentiel, Maison unifamiliale détachée
- Aire habitable: 2 823,44 pi.ca.
- Construit en: 1972
- Chambre(s) à coucher: 5
- Salle(s) de bain: 3+1
- Stationnement(s): 4
- Inscrit par:
- RE/MAX Landan Real Estate
Description de la propriété
Welcome to this exquisite two-story home nestled on a spacious corner lot in the highly sought-after, family-friendly community of Varsity Estates. From the moment you arrive, the impressive curb appeal captivates you with its new Hardie board siding, durable rubber roof, and a beautifully landscaped front yard featuring a charming courtyard. Step inside to discover an inviting open-concept living area, where large, bright windows fill the space with natural light. The modern kitchen is a chef's dream, boasting a generous sit-up island, newer stainless steel appliances ,updated lighting a pantry, and an abundance of storage and counter space. Adjacent to the kitchen, the dining area flows seamlessly into another cozy living space, complete with a fireplace, perfect for family gatherings. Venture into the expansive recreation room, designed for entertainment and relaxation. This impressive space features a built-in wet bar with a professional beer tap system, a wine and pop fridge, and floor-to-ceiling windows that provide easy access to your beautifully landscaped backyard. On the main level, you will find the first of five spacious bedrooms, along with a convenient 3-piece bathroom and a laundry room. Ascend to the upper level, where four additional well-sized bedrooms await, including the luxurious primary suite complete with a 5-piece ensuite and a walk-in closet. An additional 4-piece bathroom serves the other bedrooms on this floor. The basement is an entertainer's paradise, featuring a large additional living space, a good sized media room, a 1-piece bathroom, and ample storage options. Step outside to your fully professionally landscaped backyard, where you can enjoy the serene ambiance created by brick patios, a cozy fireplace, a tranquil water feature, new sod, and vibrant perennials. With a two-car attached garage and a spacious driveway, parking is a breeze. This prime location is unbeatable, within walking distance to schools including St. Vincent De Paul Elementary Junior High School and F.E Osborne Junior High, Scenic walking paths, parks, Silver Springs Golf Course, and just a few blocks from Market Mall. Don’t miss your chance to see this one today. You won’t be disappointed.
Pièces
- TypeNiveauDimensionsPlancher
- Salle de bainsPrincipal8' 3.9" x 5' 11"Autre
- Chambre à coucherPrincipal10' 11" x 10' 8"Autre
- BoudoirPrincipal27' 6" x 19'Autre
- Salle à mangerPrincipal11' 6.9" x 9' 9.6"Autre
- Salle familialePrincipal11' 8" x 19' 9.6"Autre
- FoyerPrincipal15' 6" x 6' 9"Autre
- CuisinePrincipal11' 6" x 17' 8"Autre
- Salle de lavagePrincipal6' 6" x 6' 3.9"Autre
- SalonPrincipal17' 3" x 17' 6.9"Autre
- Salle de bainsInférieur7' 6.9" x 4' 11"Autre
- Salle de bain attenanteInférieur17' 6" x 4' 11"Autre
- Chambre à coucherInférieur11' 2" x 9' 6.9"Autre
- Chambre à coucherInférieur12' 9.6" x 9' 9.9"Autre
- Chambre à coucherInférieur11' 3" x 9' 6"Autre
- Chambre à coucher principaleInférieur16' 8" x 13' 11"Autre
- Penderie (Walk-in)Inférieur7' 6.9" x 4' 11"Autre
- Salle de bainsSous-sol2' 6" x 2'Autre
- BoudoirSous-sol15' 2" x 16'Autre
- Salle de jeuxSous-sol14' 9" x 20' 8"Autre
- RangementSous-sol11' 2" x 43'Autre
Agents de cette inscription
Demandez plus d’infos
Demandez plus d’infos
Emplacement
104 Varsity Green Bay NW, Calgary, Alberta, T3B 3A7 Canada
Autour de cette propriété
En savoir plus au sujet du quartier et des commodités autour de cette résidence.
Demander de l’information sur le quartier
En savoir plus au sujet du quartier et des commodités autour de cette résidence
Demander maintenantCalculatrice de versements hypothécaires
- $
- %$
- %
- Capital et intérêts 0
- Impôt foncier 0
- Frais de copropriété 0

