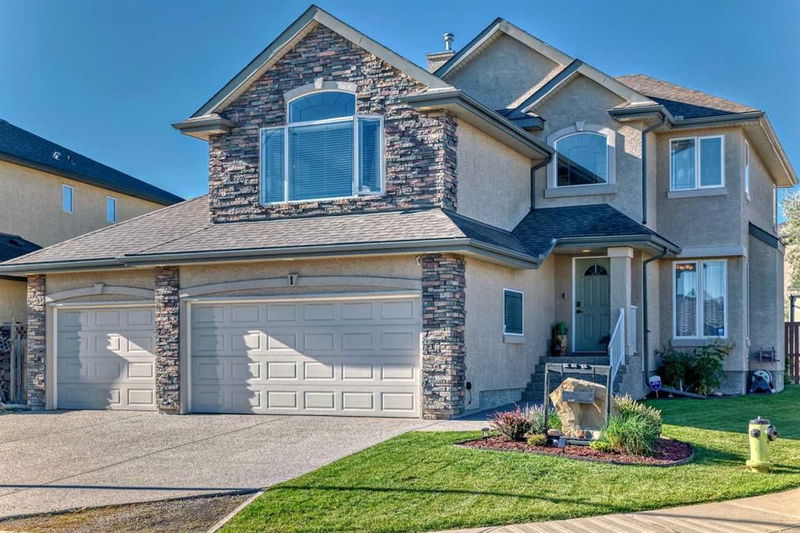Caractéristiques principales
- MLS® #: A2162220
- ID de propriété: SIRC2090208
- Type de propriété: Résidentiel, Maison unifamiliale détachée
- Aire habitable: 2 290,90 pi.ca.
- Construit en: 2003
- Chambre(s) à coucher: 3+1
- Salle(s) de bain: 3+1
- Stationnement(s): 6
- Inscrit par:
- TREC The Real Estate Company
Description de la propriété
Located in Evercreek Bluffs. This massive pie shaped corner cul-de-sac lot is just under 10,000 sq ft. This beautiful house just went through a total kitchen renovation with new kitchen cabinets, new black stainless steel appliances and a huge custom built Island with plenty of storage & wine racks at both ends. New roof shingles in 2021. Hardwood floors were recently added upstairs along with custom built ins and a fireplace in the bonus room. The LARGE backyard has a RV pad with electrical hook ups, a 2 year old Hot tub with a Cedar wood Gazebo, a BBQ station with a Gazebo and a 3rd Gazebo at the far end of the yard. The basement is fully finished with a bedroom, 4 pc. bathroom and a separate walk-up basement door to get to the backyard. The heated triple car garage has an entrance into the house and separate french doors to take you directly into the backyard. Quick access to Stoney Trail, Costco and there's plenty of shopping and restaurant's near by. This lot is zoned R-G = "Low Density Mixed Housing". (From the City of Calgary's website: *Rezoning for Housing* "In the developing areas where R-G is used, most redevelopment will be in the form of an addition, or perhaps a secondary or backyard suite." Disclosure "subject to the approval and permitting of the city")
Pièces
- TypeNiveauDimensionsPlancher
- Chambre à coucher principale2ième étage13' 3.9" x 14' 6"Autre
- Chambre à coucher2ième étage11' x 104' 3.9"Autre
- Chambre à coucher2ième étage10' 11" x 10' 3.9"Autre
- Chambre à coucherSous-sol12' 11" x 13' 11"Autre
- Salle de bainsPrincipal6' 2" x 6' 11"Autre
- Salle de bain attenante2ième étage10' x 9' 3"Autre
- Salle de bains2ième étage5' 11" x 7' 9.9"Autre
- Salle de bainsSous-sol5' 6" x 8' 3.9"Autre
- SalonPrincipal13' 6" x 14' 9"Autre
- CuisinePrincipal12' 11" x 13' 11"Autre
- Salle à mangerPrincipal12' x 12' 3"Autre
- Salle de lavagePrincipal7' 6" x 7'Autre
- Bureau à domicile2ième étage9' 5" x 10' 8"Autre
- Pièce bonus2ième étage17' 5" x 15'Autre
- Salle familialeSous-sol23' 9" x 15' 3.9"Autre
Agents de cette inscription
Demandez plus d’infos
Demandez plus d’infos
Emplacement
1 Everglade Place SW, Calgary, Alberta, T2Y4M7 Canada
Autour de cette propriété
En savoir plus au sujet du quartier et des commodités autour de cette résidence.
Demander de l’information sur le quartier
En savoir plus au sujet du quartier et des commodités autour de cette résidence
Demander maintenantCalculatrice de versements hypothécaires
- $
- %$
- %
- Capital et intérêts 0
- Impôt foncier 0
- Frais de copropriété 0

