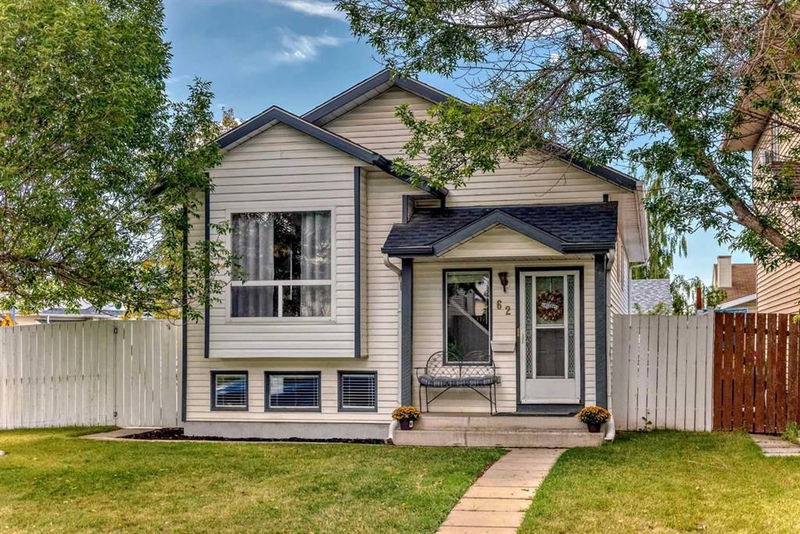Caractéristiques principales
- MLS® #: A2164189
- ID de propriété: SIRC2090201
- Type de propriété: Résidentiel, Maison unifamiliale détachée
- Aire habitable: 1 036 pi.ca.
- Construit en: 1991
- Chambre(s) à coucher: 3+1
- Salle(s) de bain: 2
- Stationnement(s): 2
- Inscrit par:
- One Percent Realty
Description de la propriété
INVESTOR ALERT, HUGE 5971 SQ FT CORNER LOT, R-C2 ZONED ON A QUIET STREET. Welcome to this 4 bdrm, a mostly renovated home that is move in ready and absolutely spotless with pride of ownership throughout. Vaulted ceilings, luxury vinyl wide plank flooring, ALL NEW PLUMBING, ROOF, SOFFITS APPROX 2019, 3/4 FENCE IS 5 YRS OLD. Walking in you will love the high ceilings, the new flooring and the large window in the living room. There's a dining area that opens to a huge deck, the largest I have ever seen, perfect for weddings, dancing, huge family get-togethers, surrounded by benches and planters. IT’S A HUGE YARD. Dining area and a kitchen with an eating area, with newer appliances and plenty of counter space. There's 3 bdrms up and a 4-piece bath, with the primary bdrm having a walk-in closet. The basement is fully finished with a very large bdrm in the back that only needs a door put back in. a 4-piece ensuite, and huge rec room. Outside is a shed, fire pit area and a dbl insulated garage. all of this on one of the largest lots in the area. Close by to parks, schools shopping, restaurants and deer foot trail to easily commute anywhere in Calgary. Don't miss this great opportunity.
Pièces
- TypeNiveauDimensionsPlancher
- EntréePrincipal7' 3" x 9' 6"Autre
- SalonPrincipal11' x 17' 6.9"Autre
- Salle à mangerPrincipal7' 9" x 9' 11"Autre
- CuisinePrincipal10' 6" x 13' 3"Autre
- Salle de bainsPrincipal7' 8" x 7' 9.9"Autre
- Chambre à coucher principalePrincipal10' x 12' 8"Autre
- Chambre à coucherPrincipal8' 6.9" x 8' 11"Autre
- Chambre à coucherPrincipal8' 8" x 8' 9"Autre
- Penderie (Walk-in)Principal5' 2" x 8'Autre
- Salle polyvalenteSous-sol9' 6" x 11' 9.9"Autre
- Chambre à coucherSous-sol10' 3.9" x 22' 5"Autre
- Salle de bain attenanteSous-sol6' x 10'Autre
- Salle de jeuxSous-sol10' 3.9" x 22' 9.6"Autre
- ServiceSous-sol9' 9.6" x 12' 9.6"Autre
Agents de cette inscription
Demandez plus d’infos
Demandez plus d’infos
Emplacement
62 Erin Crescent SE, Calgary, Alberta, T2B3C8 Canada
Autour de cette propriété
En savoir plus au sujet du quartier et des commodités autour de cette résidence.
Demander de l’information sur le quartier
En savoir plus au sujet du quartier et des commodités autour de cette résidence
Demander maintenantCalculatrice de versements hypothécaires
- $
- %$
- %
- Capital et intérêts 0
- Impôt foncier 0
- Frais de copropriété 0

