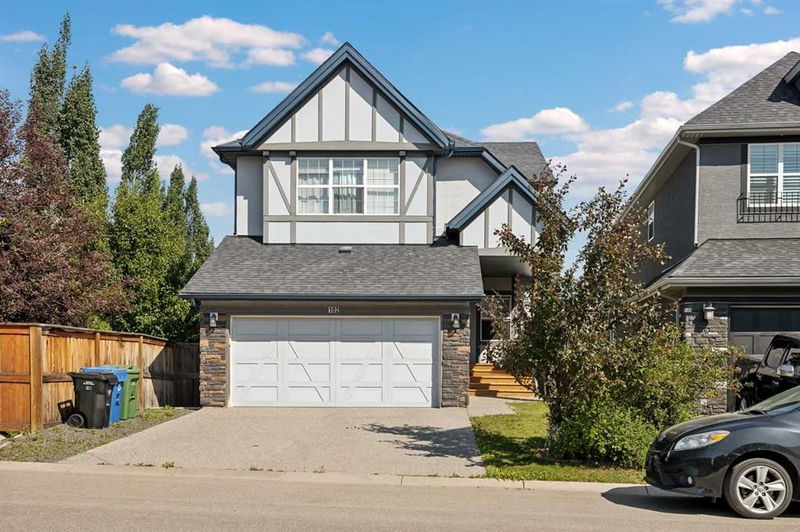Caractéristiques principales
- MLS® #: A2166687
- ID de propriété: SIRC2090196
- Type de propriété: Résidentiel, Maison unifamiliale détachée
- Aire habitable: 2 223,59 pi.ca.
- Construit en: 2013
- Chambre(s) à coucher: 3
- Salle(s) de bain: 3
- Stationnement(s): 4
- Inscrit par:
- MaxWell Canyon Creek
Description de la propriété
BEAUTIFUL WALK OUT HOME in the family friendly community of Cranston! 2223.59sq. ft two-story home boasts 3 bedrooms, 3 Full bathrooms (one on main floor) and a den. The generous open-plan kitchen has granite counters, ample maple cabinets, island, walk-in pantry and dining area with sliding doors to the back deck for that indoor-outdoor feel. You'll find that the family room features a gas fireplace and mantle and has den; perfect for a home office with lots of natural light. A mudroom and as mentioned before a FULL BATHROOM. The second floor flaunts a large bonus room, a primary bedroom retreat with a 4pc ensuite, custom walk-in closet, with the upstairs laundry. There are 2 additional bedrooms with built-in closets & another 4pc bathroom. You'll be located with close access to buses, stores and SCHOOLS. Top this off with great, quick access to Deerfoot and Stoney Trail to get you anywhere you need to go: but you may not want to leave.
Pièces
- TypeNiveauDimensionsPlancher
- BoudoirPrincipal8' 11" x 9'Autre
- Salle à mangerPrincipal7' 5" x 10'Autre
- CuisinePrincipal15' 3" x 18'Autre
- SalonPrincipal15' x 17'Autre
- VestibulePrincipal11' 6.9" x 9' 3"Autre
- Garde-mangerPrincipal4' x 5' 2"Autre
- Salle de bainsPrincipal5' x 7' 5"Autre
- Salle de bains2ième étage4' 11" x 9' 6"Autre
- Salle de bain attenante2ième étage13' x 12'Autre
- Chambre à coucher principale2ième étage13' x 14' 5"Autre
- Salle familiale2ième étage14' 8" x 19'Autre
- Chambre à coucher2ième étage10' x 12' 3"Autre
- Chambre à coucher2ième étage9' 11" x 12' 3"Autre
- Salle de lavage2ième étage5' 6" x 9' 6"Autre
Agents de cette inscription
Demandez plus d’infos
Demandez plus d’infos
Emplacement
102 Cranarch Common SE, Calgary, Alberta, T3M 1M1 Canada
Autour de cette propriété
En savoir plus au sujet du quartier et des commodités autour de cette résidence.
Demander de l’information sur le quartier
En savoir plus au sujet du quartier et des commodités autour de cette résidence
Demander maintenantCalculatrice de versements hypothécaires
- $
- %$
- %
- Capital et intérêts 0
- Impôt foncier 0
- Frais de copropriété 0

