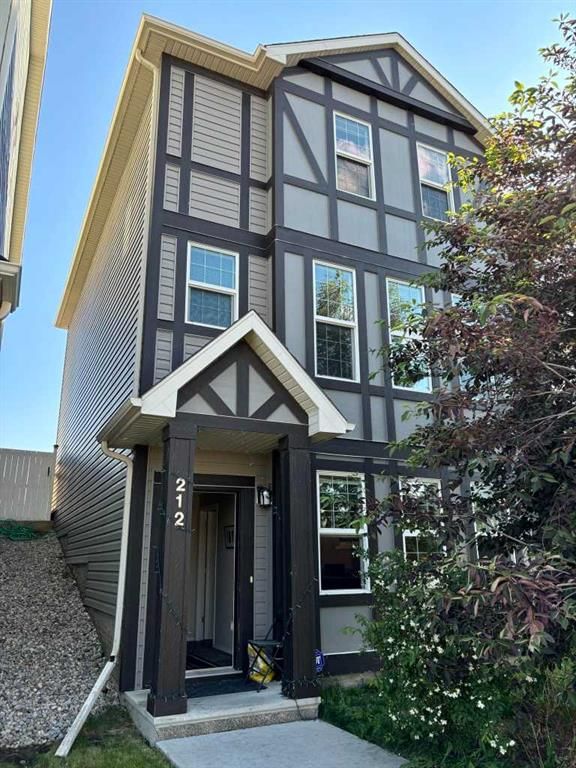Caractéristiques principales
- MLS® #: A2157149
- ID de propriété: SIRC2088418
- Type de propriété: Résidentiel, Maison unifamiliale détachée
- Aire habitable: 1 538 pi.ca.
- Construit en: 2012
- Chambre(s) à coucher: 3+1
- Salle(s) de bain: 3+1
- Stationnement(s): 2
- Inscrit par:
- CIR Realty
Description de la propriété
Excellent 2-Story Home with a walkout basement suite (illegal) on a Quiet Street in New Brighton! Stunning 2-story home featuring 4 bedrooms and 3.5 baths, located at a beautiful community New Brighton. High ceilings, an open kitchen, and modern upgrades, like granite, and so on. The oversized double garage is in the backyard. Main floor includes a living room, spacious dining area, enhanced by high ceilings and large windows, overlooks the open kitchen, making it perfect for entertaining, and a convenient half bath. Upper floor has a big size master bed with a huge ensuite bath and, with a walk-in closet. Two additional bedrooms on this level are spacious and private, complemented by a 4-piece bathroom. The developed basement features a one bedroom suite - illegal, with a big living room and a separate laundry. Conveniently located close to transit, this home ensures easy commuting. Enjoy nearby lots, schools, and scenic walking and bike paths. Don’t miss the opportunity to make this exceptional home yours!
Pièces
- TypeNiveauDimensionsPlancher
- SalonPrincipal13' 9" x 18' 3.9"Autre
- CuisinePrincipal10' 8" x 12' 3.9"Autre
- Salle à mangerPrincipal9' 2" x 13'Autre
- Chambre à coucher principaleInférieur11' 6.9" x 12' 9"Autre
- Chambre à coucherInférieur9' 6" x 10' 9"Autre
- Chambre à coucherInférieur8' 9" x 9' 8"Autre
- Salle de bain attenanteInférieur6' x 13' 9"Autre
- Salle de bainsInférieur5' 2" x 9' 9.6"Autre
- Salle de bainsInférieur5' 3" x 5' 3"Autre
- Salle de bainsSous-sol4' 8" x 8' 6.9"Autre
- CuisineSous-sol8' 5" x 11' 9"Autre
- SalonSous-sol10' 8" x 12' 9"Autre
- Salle de lavageInférieur4' 9.6" x 4' 3.9"Autre
- Salle de lavageSous-sol3' 6" x 4' 6"Autre
- Chambre à coucherSous-sol9' 9" x 10' 11"Autre
- ServiceSous-sol7' 3" x 9' 8"Autre
- AutrePrincipal20' 9" x 22' 3"Autre
- AutrePrincipal8' 8" x 12' 3"Autre
Agents de cette inscription
Demandez plus d’infos
Demandez plus d’infos
Emplacement
212 New Brighton Grove SE, Calgary, Alberta, T2Z1G2 Canada
Autour de cette propriété
En savoir plus au sujet du quartier et des commodités autour de cette résidence.
Demander de l’information sur le quartier
En savoir plus au sujet du quartier et des commodités autour de cette résidence
Demander maintenantCalculatrice de versements hypothécaires
- $
- %$
- %
- Capital et intérêts 0
- Impôt foncier 0
- Frais de copropriété 0

