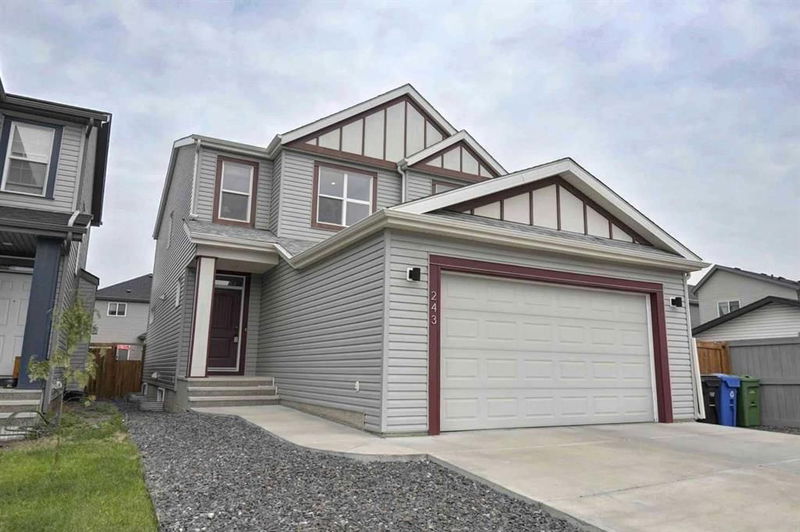Caractéristiques principales
- MLS® #: A2157454
- ID de propriété: SIRC2088415
- Type de propriété: Résidentiel, Maison unifamiliale détachée
- Aire habitable: 2 121 pi.ca.
- Construit en: 2012
- Chambre(s) à coucher: 3+2
- Salle(s) de bain: 3+1
- Stationnement(s): 5
- Inscrit par:
- Royal LePage Benchmark
Description de la propriété
Back on market! Buyer did not receive Mortgage!! Best Value!! WOW! Immaculate custom 2 storey over 2,900 sq. of developed space, Located in Copperpond S.E. ! So many upgrades: Triple tandem garage, 3+ 2 good size bedrooms and 3 full and 1/2 bath, On the main floor, tiled entry with built in bench, back mudroom area off garage, Hardwood floors through kitchen, dining and living area, designated den/office. Chefs kitchen with Granite and Terrazzo counter tops, flat Island & eat up bar, sil granite sink, rich wood custom cabinets to the ceiling and cream subway + glass tile backsplash, Walk in pantry-reeded glass door, Gas stove top w/electric oven, stainless chimney hood fan ,New stainless fridge w/water +ice , garburator, microwave and dishwasher. Open plan from the kitchen you can see dining area and decorative slate stone (floor to ceiling surround) gas fireplace in the Living room. Conveniently located staircase to upper level Large bonus room and Laundry room. Primary bedroom with ceiling fan, door to stunning ensuite 2 vessel glass sinks, soaker tub and walk in tiled shower with seat. Good size walk in closet. 2nd and 3rd good size bedrooms up with 4pc bath and Terrazzo counter top. Lower level is developed with a family room, 9 ft. ceilings, loads of storage, 2 additional flex/bedrooms rooms with another 4pc bath, both with walk in closets, also tiled shower to the ceiling and Terrazzo counter top. New Hot water tank, Kinetico dechlorinater-Model 1100 water system + Whirlpool water softener. Garage is dry walled insulated, heated with shelving, Tire racks and work bench, Tandem Triple( see drawing in schematics) excellent for the extra children's bikes etc. mechanic or car enthusiast. Freshly painted fenced yard with new shed. Large deck with steps to yard, Roof completed in 2021 with hail resistant material, Siding in 2020, Hot water tank replaced in 2022, This home is excellent Value! Quiet location end of cul-de-sac. Great for children play. Close to schools, shopping etc. This is a wonderful well cared for home.
Pièces
- TypeNiveauDimensionsPlancher
- EntréePrincipal5' 11" x 11' 8"Autre
- CuisinePrincipal8' 6" x 16' 3.9"Autre
- Salle à mangerPrincipal11' 6.9" x 11' 3"Autre
- SalonPrincipal13' 9.9" x 14' 8"Autre
- BoudoirPrincipal9' 9" x 11' 5"Autre
- VestibulePrincipal4' 3.9" x 8' 5"Autre
- Chambre à coucher principale2ième étage13' 9.6" x 15' 2"Autre
- Chambre à coucher2ième étage10' 9" x 11' 3.9"Autre
- Chambre à coucher2ième étage9' 5" x 11' 5"Autre
- Pièce bonus2ième étage14' 6.9" x 15' 2"Autre
- Salle de lavage2ième étage5' 9" x 7' 9.6"Autre
- Chambre à coucherSupérieur10' 6.9" x 13' 3"Autre
- Chambre à coucherSupérieur10' 11" x 10' 11"Autre
- Salle familialeSupérieur13' 6" x 13' 6"Autre
- RangementSupérieur5' 11" x 5' 11"Autre
- Salle de bainsPrincipal4' 3.9" x 5'Autre
- Salle de bains2ième étage4' 11" x 7' 6.9"Autre
- Salle de bain attenante2ième étage6' 5" x 13'Autre
- Salle de bainsSupérieur4' 11" x 7' 3.9"Autre
Agents de cette inscription
Demandez plus d’infos
Demandez plus d’infos
Emplacement
243 Copperpond Bay SE, Calgary, Alberta, T2Z 0R3 Canada
Autour de cette propriété
En savoir plus au sujet du quartier et des commodités autour de cette résidence.
Demander de l’information sur le quartier
En savoir plus au sujet du quartier et des commodités autour de cette résidence
Demander maintenantCalculatrice de versements hypothécaires
- $
- %$
- %
- Capital et intérêts 0
- Impôt foncier 0
- Frais de copropriété 0

