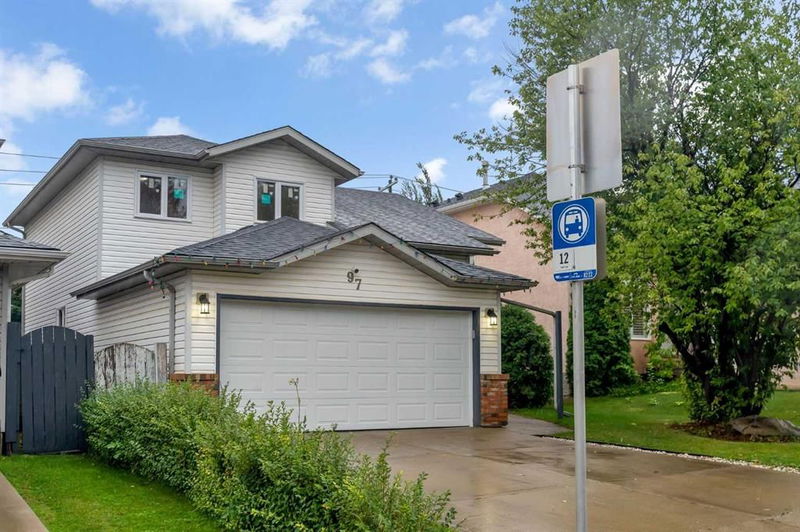Caractéristiques principales
- MLS® #: A2162116
- ID de propriété: SIRC2088351
- Type de propriété: Résidentiel, Maison unifamiliale détachée
- Aire habitable: 1 531,07 pi.ca.
- Construit en: 1989
- Chambre(s) à coucher: 3+1
- Salle(s) de bain: 2+1
- Stationnement(s): 4
- Inscrit par:
- CIR Realty
Description de la propriété
Welcome to this stunning home located in the highly sought-after neighborhood of Shawnessy! This beautifully updated 4-level split house offers convenience and modern living, with a bus stop right at your driveway and walking distance to schools, shopping centers, and all essential amenities. The home features a spacious garage with a side entrance and has seen significant upgrades, including a new roof in 2022, high-efficiency windows installed in 2023, and all-new exterior doors. The brand-new kitchen boasts modern cabinets, a long kitchen island, a new double sink, and updated appliances, including a new electric stove and fridge from 2023. The open kitchen and dining areas are enhanced by modern lighting and vaulted ceilings, creating a bright and airy atmosphere. Step outside to a large patio, perfect for summer family gatherings, complete with a trampoline and outdoor umbrella for added enjoyment.
Additional upgrades include a new washer/dryer, a new hood fan, blinds installed in 2024, a new garage door, and security cameras for extra peace of mind. This home is zoned R-CG, allowing for flexibility in residential use, including single-family homes, duplexes, and more subject to the city approval. Don't miss this opportunity to enjoy comfortable, modern living in a prime location!
The seller is open to including most of the furniture at their sole discretion, making this home even more convenient and move-in ready! This opportunity won't last long—contact your favorite realtor to make it yours today!
Pièces
- TypeNiveauDimensionsPlancher
- SalonPrincipal10' 3.9" x 13' 8"Autre
- Salle à mangerPrincipal13' 11" x 12' 9.9"Autre
- CuisinePrincipal14' 6.9" x 16' 3.9"Autre
- Chambre à coucher principale2ième étage10' 6" x 14' 9.6"Autre
- Salle de bain attenante2ième étage10' 6" x 7' 6"Autre
- Chambre à coucher2ième étage7' 9" x 10' 9.9"Autre
- Chambre à coucher2ième étage7' 9" x 10' 5"Autre
- Salle de bains2ième étage5' 9.6" x 8' 3"Autre
- Salle de jeuxSous-sol13' 8" x 22' 3"Autre
- RangementSous-sol8' 9" x 6' 2"Autre
- RangementSous-sol29' 6" x 27' 2"Autre
- Salle familialeSupérieur15' 9.9" x 14' 11"Autre
- Chambre à coucherSupérieur9' x 9' 3"Autre
- Salle de bainsSupérieur9' x 4' 11"Autre
Agents de cette inscription
Demandez plus d’infos
Demandez plus d’infos
Emplacement
97 Shawinigan Drive SW, Calgary, Alberta, T2Y 2V7 Canada
Autour de cette propriété
En savoir plus au sujet du quartier et des commodités autour de cette résidence.
Demander de l’information sur le quartier
En savoir plus au sujet du quartier et des commodités autour de cette résidence
Demander maintenantCalculatrice de versements hypothécaires
- $
- %$
- %
- Capital et intérêts 0
- Impôt foncier 0
- Frais de copropriété 0

