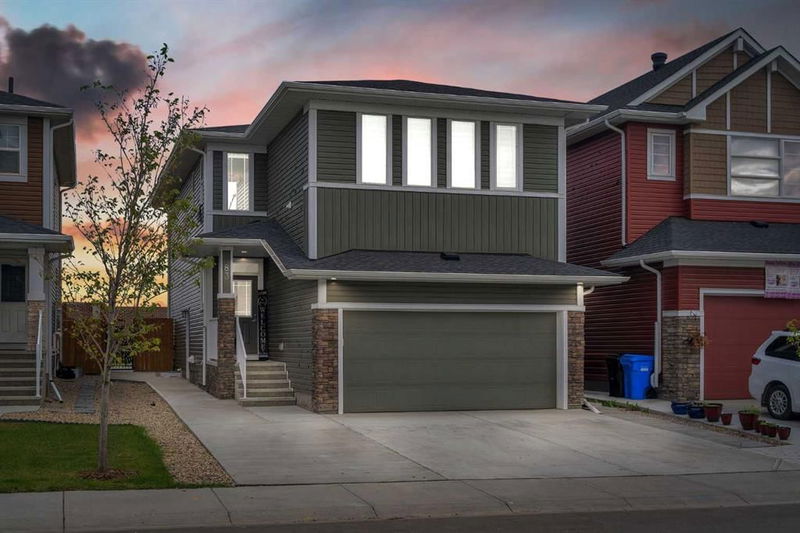Caractéristiques principales
- MLS® #: A2166000
- ID de propriété: SIRC2088348
- Type de propriété: Résidentiel, Maison unifamiliale détachée
- Aire habitable: 2 316 pi.ca.
- Construit en: 2022
- Chambre(s) à coucher: 4+2
- Salle(s) de bain: 4
- Stationnement(s): 4
- Inscrit par:
- Real Broker
Description de la propriété
Welcome to 83 Red Sky Cres, Built in 2022 only 2 years old, 3215 Square feet of Developed Space, Conventional Lot, Beautiful Layout of 4+2 bedroom + Bonus room + Flex room & 4 Full Bathroom, located in Convenient Location of Redstone Community, Less than 15 minutes drive to Calgary International Airport & CrossIron Mills Shopping Mall. Main Floor offers a Beautiful Layout includes Flex room, Full Bathroom with Standing Shower, Stained Kitchen Cabinets with Quarts Island, Gas Stove, Pantry, Large Family Room with electric Fireplace & Bright Dining Room with Easy access to Backyard. Upper level Designed very well offers 4 bedrooms & Large Bonus room with plenty of windows to bring Natural light. Master bedroom offers Beautiful open views at back, leave your curtains open, no Neighbors at back, master bathroom offers Soaker Tub, Double Sink, standing shower & separate toilet room, You will find another one of bedroom is also attached with full bathroom, plenty of Storage space in Laundry room for your cloths, This Home will offer Mortgage Help by renting out 2 Bedroom Legal Suite basement which can be easily rent out around $1500 monthly. Extended Concrete Driveway offers plenty of car-parking, concrete Side walk & backyard concrete work, Central Air-Conditioning to keep the house cool in Summer Months, Double car Garage offers lots of Custom built Shelving for Storages, Great property for Growing Family & investors, Price aggressively, Book your showing Today.
Pièces
- TypeNiveauDimensionsPlancher
- Salle de bainsPrincipal4' 11" x 9' 8"Autre
- Salle à mangerPrincipal10' 6" x 10' 6"Autre
- Salle familialePrincipal16' 6" x 12' 6"Autre
- CuisinePrincipal19' 9.6" x 13' 3"Autre
- SalonPrincipal12' 5" x 9'Autre
- RangementPrincipal6' 9.6" x 3' 5"Autre
- Salle de bains2ième étage4' 11" x 8' 3.9"Autre
- Salle de bain attenante2ième étage12' 9" x 10' 9.6"Autre
- Chambre à coucher2ième étage10' x 10'Autre
- Chambre à coucher2ième étage10' x 10' 9.6"Autre
- Chambre à coucher2ième étage13' 9.6" x 12' 9.6"Autre
- Chambre à coucher principale2ième étage16' 6.9" x 12' 8"Autre
- Salle de lavage2ième étage10' 3.9" x 5' 6.9"Autre
- Pièce bonus2ième étage14' x 12' 8"Autre
- Penderie (Walk-in)2ième étage7' 9" x 6' 6.9"Autre
- Chambre à coucherSous-sol10' 3" x 11' 8"Autre
- Chambre à coucherSous-sol11' x 10' 9.6"Autre
- Cuisine avec coin repasSous-sol11' x 16' 9.9"Autre
- Salle de bainsSous-sol6' x 13' 3"Autre
- ServiceSous-sol6' 9" x 12' 9.9"Autre
Agents de cette inscription
Demandez plus d’infos
Demandez plus d’infos
Emplacement
83 Red Sky Crescent, Calgary, Alberta, T3N1P8 Canada
Autour de cette propriété
En savoir plus au sujet du quartier et des commodités autour de cette résidence.
Demander de l’information sur le quartier
En savoir plus au sujet du quartier et des commodités autour de cette résidence
Demander maintenantCalculatrice de versements hypothécaires
- $
- %$
- %
- Capital et intérêts 0
- Impôt foncier 0
- Frais de copropriété 0

