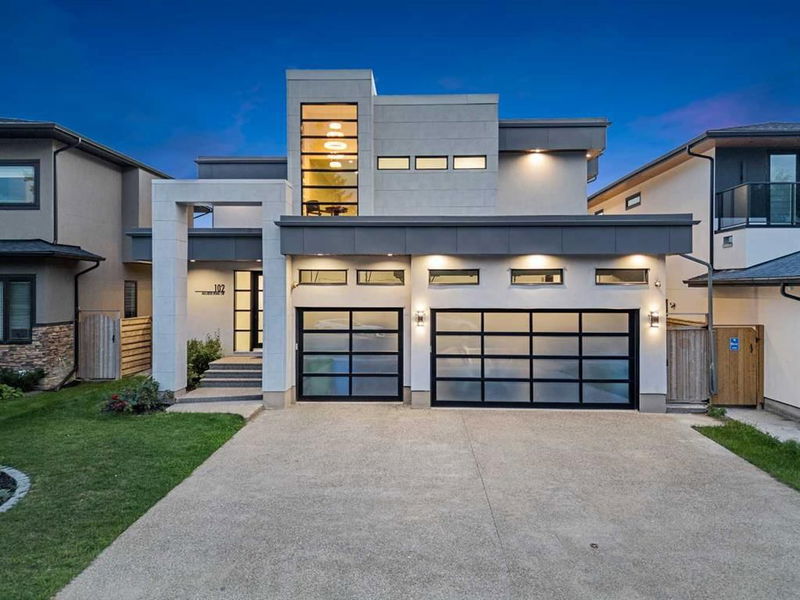Caractéristiques principales
- MLS® #: A2165545
- ID de propriété: SIRC2088293
- Type de propriété: Résidentiel, Maison unifamiliale détachée
- Aire habitable: 3 538 pi.ca.
- Construit en: 2019
- Chambre(s) à coucher: 4+2
- Salle(s) de bain: 3+3
- Stationnement(s): 6
- Inscrit par:
- Synterra Realty
Description de la propriété
Captivated by the quintessential modern design, where the Nichiha fiber cement and metal façade seamlessly harmonize with sleek glass garage doors, you step into a world where craftsmanship and luxury blend effortlessly. A standout amongst the gorgeous block of newly built homes on Malibou Road, mins from Rockyview General Hospital, Chinook Centre and the Glenmore Reservoir. This architectural marvel is a statement in refined living, offering over 5,000 sq ft of meticulously designed space.
As you enter, the striking custom staircase framed with glass railings greets you through the den that is currently occupied by the Knabe Baby Grand, hinting at the grandeur that lies beyond. Every inch of this home has been thoughtfully curated, from the smooth tiled floors that lead you into the main living area, to the stunning marble-accent fireplace that anchors the room. Designed for both entertaining and quiet moments, the space flows into a dining area and a chef’s kitchen that’s nothing short of spectacular. The kitchen boasts sleek, two-tone gloss cabinetry with maple dovetailed drawers, a true mark of quality and design. With top-of-the-line appliances and an expansive island, this kitchen is as functional as it is beautiful—a perfect hub for both gourmet cooking and casual gatherings.
Ascend the staircase and you’ll find four well-appointed bedrooms, each offering its own sense of retreat. The master suite is your personal sanctuary, with a spacious walk-in closet and a luxurious 5-piece ensuite. Picture yourself soaking in the deep Japanese soaker tub after a long day, or getting ready in the elegant double vanity. One of the additional bedrooms has its own private 3-piece ensuite, while the other two share a convenient Jack and Jill 4-piece bathroom—perfect for family or guests. Each space is designed with comfort and privacy in mind, making sure everyone feels at home.
The lower level is designed with relaxation and versatility in mind. A cozy living area with its own fireplace invites you to sink in and relax, while two additional bedrooms offer endless possibilities—whether you envision a home theatre, golf sim, or a more casual lounging experience.
Step outside into the meticulously landscaped front yard, where the beauty of the home’s exterior design is complemented by nature’s touch. The south-facing backyard offers a private outdoor oasis, ideal for enjoying sunny afternoons or evening dinners under the stars. Integrated speakers provide the perfect soundtrack, both inside and out, creating a seamless atmosphere of luxury and comfort.
Additional features include a powder room on the main floor, an oversized pantry, upstairs laundry, and a heated triple-car garage with epoxy, all under the watchful eye of installed security cameras for peace of mind.
The home directly west sold for 2.1MM in May, so this is sure not to last long! Contact for more details.
Pièces
- TypeNiveauDimensionsPlancher
- Salle de bainsPrincipal5' 9.6" x 6' 11"Autre
- Coin repasPrincipal16' 9" x 7' 11"Autre
- Salle à mangerPrincipal10' 6" x 19' 9.6"Autre
- FoyerPrincipal6' 3.9" x 7' 9.6"Autre
- CuisinePrincipal21' 2" x 14' 9.6"Autre
- SalonPrincipal16' 9" x 20' 6.9"Autre
- VestibulePrincipal5' x 11' 9.6"Autre
- Garde-mangerPrincipal14' 3" x 7' 5"Autre
- Salle de bain attenanteInférieur4' 11" x 8' 6.9"Autre
- Salle de bainsInférieur10' 8" x 5' 6.9"Autre
- Salle de bain attenanteInférieur12' 3" x 11' 6.9"Autre
- Chambre à coucherInférieur16' 2" x 12'Autre
- Chambre à coucherInférieur16' x 12' 11"Autre
- Chambre à coucherInférieur16' 9.6" x 15' 9.6"Autre
- Salle de lavageInférieur8' x 13' 3"Autre
- Chambre à coucher principaleInférieur16' x 14'Autre
- Pièce bonusInférieur22' 2" x 16' 11"Autre
- Penderie (Walk-in)Inférieur7' 3.9" x 12' 9.6"Autre
- Salle de bainsSous-sol6' 5" x 7' 8"Autre
- Salle de bainsSous-sol4' 9.9" x 9' 6"Autre
- AutreSous-sol8' 5" x 5' 6.9"Autre
- Chambre à coucherSous-sol11' 9.9" x 15' 3.9"Autre
- Chambre à coucherSous-sol15' 3.9" x 15' 3.9"Autre
- Salle de jeuxSous-sol23' 9" x 25' 9"Autre
- ServiceSous-sol17' 3" x 19' 3.9"Autre
Agents de cette inscription
Demandez plus d’infos
Demandez plus d’infos
Emplacement
102 Malibou Road SW, Calgary, Alberta, T2V 2A4 Canada
Autour de cette propriété
En savoir plus au sujet du quartier et des commodités autour de cette résidence.
Demander de l’information sur le quartier
En savoir plus au sujet du quartier et des commodités autour de cette résidence
Demander maintenantCalculatrice de versements hypothécaires
- $
- %$
- %
- Capital et intérêts 0
- Impôt foncier 0
- Frais de copropriété 0

