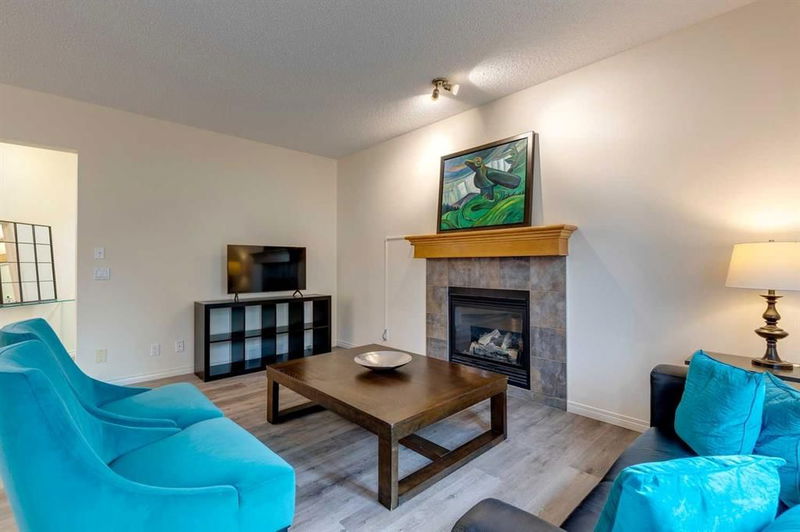Caractéristiques principales
- MLS® #: A2165258
- ID de propriété: SIRC2086656
- Type de propriété: Résidentiel, Maison unifamiliale détachée
- Aire habitable: 1 769,92 pi.ca.
- Construit en: 2006
- Chambre(s) à coucher: 3
- Salle(s) de bain: 2+1
- Stationnement(s): 4
- Inscrit par:
- RE/MAX Landan Real Estate
Description de la propriété
Beautifully maintained 1769 sq ft, 2 story, 3 bdrm, 2 ½ bath home situated on a quiet crescent with a sunny south yard. Very open floor plan with 9 ‘ceilings, brand new luxury vinyl plank flooring & fresh paint throughout. Spacious foyer with walk-in closet & walk through pantry to a well laid out kitchen with stainless appliance package & peninsula with raised breakfast bar. Bright sunny dining area open to a spacious great room with cozy gas fireplace & French door access to a huge private deck. The main floor also includes a separate laundry room with shelving & a conveniently located powder room. Upstairs features 3 large bedrooms including a king size master with large walk-in closet & spa like ensuite with separate shower & large soaker tub. The bonus room easily accommodates private family gatherings & is adjacent to a 4-pc bath. The lower level has good ceiling height for future development, two sunny egress windows & rough in plumbing. Close to schools, parks & walking trails with easy access to the new ring road system & close to shopping. This is a fabulous family orientated community & the house is vacant & ready for quick possession.
Pièces
- TypeNiveauDimensionsPlancher
- Pièce principalePrincipal13' 9.6" x 16' 6"Autre
- CuisinePrincipal10' x 11' 9.9"Autre
- Salle à mangerPrincipal9' 3" x 11' 9.9"Autre
- FoyerPrincipal5' 9.9" x 9' 2"Autre
- Salle de lavagePrincipal5' 3" x 7'Autre
- VestibulePrincipal5' 2" x 6'Autre
- Pièce bonusInférieur11' 6" x 16' 8"Autre
- Chambre à coucher principaleInférieur12' 2" x 13' 2"Autre
- Chambre à coucherInférieur9' 5" x 10' 8"Autre
- Chambre à coucherInférieur9' 2" x 10' 8"Autre
Agents de cette inscription
Demandez plus d’infos
Demandez plus d’infos
Emplacement
49 Everglen Crescent SW, Calgary, Alberta, T2Y 0G4 Canada
Autour de cette propriété
En savoir plus au sujet du quartier et des commodités autour de cette résidence.
Demander de l’information sur le quartier
En savoir plus au sujet du quartier et des commodités autour de cette résidence
Demander maintenantCalculatrice de versements hypothécaires
- $
- %$
- %
- Capital et intérêts 0
- Impôt foncier 0
- Frais de copropriété 0

