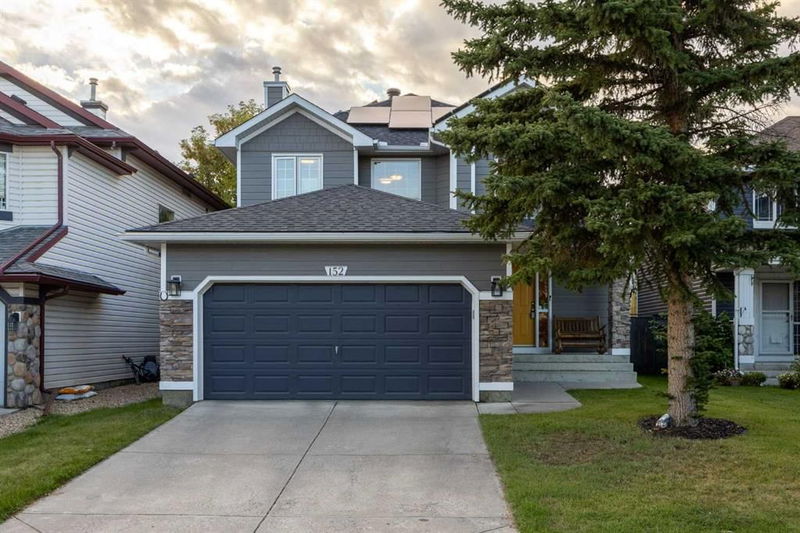Caractéristiques principales
- MLS® #: A2165056
- ID de propriété: SIRC2086306
- Type de propriété: Résidentiel, Maison unifamiliale détachée
- Aire habitable: 1 738,53 pi.ca.
- Construit en: 1998
- Chambre(s) à coucher: 3
- Salle(s) de bain: 3+1
- Stationnement(s): 4
- Inscrit par:
- Real Broker
Description de la propriété
Welcome Home to 152 Chaparral Crescent SE! Located in the beautiful community of Chaparral and just a short walk from the lake, this family home has been thoughtfully upgraded for comfort and sustainable living! The home’s exterior boasts undeniable curb appeal with durable hardy board and a hail-resistant roof, both installed in 2022. Enjoy over 2600 square feet of living space, including a fully finished basement! The main floor features space for a den, office or music room, an updated kitchen with island and pantry, a generous dining area great for family dinners, and a comfortable living room with a gas fireplace. A convenient updated half bath and mud room (with laundry hook-ups!) complete this level. Upstairs, you’ll find three inviting bedrooms, including a luxurious primary suite that feels like a personal retreat with its spa-like bathroom, complete with a relaxing soaker tub and a spacious walk-in closet. The additional two bedrooms are generously sized and feature large windows that let in plenty of natural light. The hall bathroom has been beautifully renovated. The expansive basement offers a fantastic space for relaxation and entertainment, with a full bathroom and additional area perfect for a home office, workout space, or guest accommodations. Step outside to the backyard oasis featuring a low-maintenance stamped concrete patio and mature trees. It is ideal for outdoor enjoyment. And now for the upgrades! This home is equipped with so many modern updates, including solar panels (2024), a hail-resistant Class 4 roof (2022), and energy-efficient LED lighting throughout. Many windows have been replaced with triple-pane glass (2021), and new window coverings were installed in 2021. Additional features include a high-capacity Electrolux washer and dryer (2022), air conditioning (2014), central vacuum and low-flow toilets. The two sheds on the property are also included! Situated on a quiet street, this home is conveniently close to two elementary schools and a wealth of amenities. Chaparral Lake is just steps away, offering a range of seasonal activities such as beach outings, fishing, tennis, playground fun, and sports courts in the summer, as well as skating, tobogganing, and ice fishing in the winter...What a wonderful place to call home and build cherished memories in a vibrant community! Schedule your private viewing today and experience all this property has to offer.
Pièces
- TypeNiveauDimensionsPlancher
- Salle de bainsPrincipal5' x 5'Autre
- BoudoirPrincipal9' x 12' 9"Autre
- Salle à mangerPrincipal13' x 7' 3"Autre
- CuisinePrincipal13' x 13' 3"Autre
- SalonPrincipal13' 9" x 14'Autre
- VestibulePrincipal8' 3.9" x 6' 11"Autre
- Salle de bains2ième étage7' 11" x 4' 11"Autre
- Salle de bain attenante2ième étage13' x 10' 9.9"Autre
- Chambre à coucher principale2ième étage13' x 14' 3"Autre
- Chambre à coucher2ième étage13' 8" x 9' 6"Autre
- Chambre à coucher2ième étage8' 8" x 11' 9.9"Autre
- Salle de bainsSous-sol8' 9.9" x 4' 11"Autre
- BoudoirSous-sol11' 11" x 12' 2"Autre
- Salle de jeuxSous-sol18' 6.9" x 32'Autre
Agents de cette inscription
Demandez plus d’infos
Demandez plus d’infos
Emplacement
152 Chaparral Crescent SE, Calgary, Alberta, T2X 3K8 Canada
Autour de cette propriété
En savoir plus au sujet du quartier et des commodités autour de cette résidence.
Demander de l’information sur le quartier
En savoir plus au sujet du quartier et des commodités autour de cette résidence
Demander maintenantCalculatrice de versements hypothécaires
- $
- %$
- %
- Capital et intérêts 0
- Impôt foncier 0
- Frais de copropriété 0

