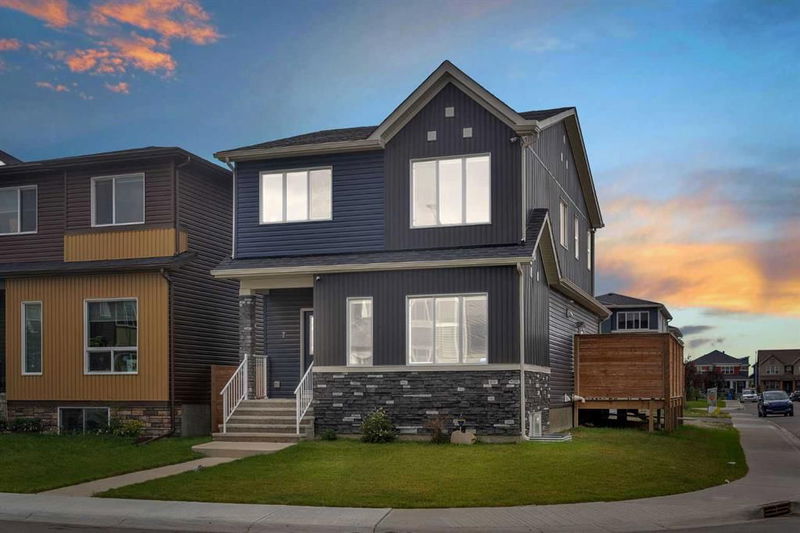Caractéristiques principales
- MLS® #: A2165889
- ID de propriété: SIRC2086300
- Type de propriété: Résidentiel, Maison unifamiliale détachée
- Aire habitable: 1 786 pi.ca.
- Construit en: 2018
- Chambre(s) à coucher: 4+1
- Salle(s) de bain: 3+1
- Stationnement(s): 6
- Inscrit par:
- Royal LePage METRO
Description de la propriété
**PRICE REDUCED** Welcome to this beautiful 1786 sqft home on a HUGE CORNER LOT in Cornerstone; 5 bedrooms, 3.5 baths, fully finished basement by the builder, & double detached garage! Main level: 9ft ceilings, laminate and tile flooring; there is a good size living room in the front and a large family room at the back of the house; the kitchen offers tasteful cabinets w/ crown molding, quartz countertops, stainless steel appliances, and a corner pantry; the spacious dining room leads to the huge wrap around and two tier deck, which also has a BBQ gas line; a half bath and laundry complete the main level. Upstairs you'll find a large primary bedroom w/ a walk-in closet & full ensuite bath that has a soaker tub & separate shower; there are 3 more good size bedrooms on this floor & another full bath; all bathrooms in the house have quartz countertops. The builder-developed fully finished basement offers 9 ft ceilings, a very large rec room, one bedroom, & a full bath. Windows in this home are enlarged for extra natural light, especially in the basement. Parking is never a problem w/ the double detached garage, extra gravel pad next to garage, & street parking in front and on the side, since it's a corner lot. Well located near variety of shopping, pond, parks, bike/walk pathways, and close to Stoney Trail. Don't miss this well-priced home, call today!
Pièces
- TypeNiveauDimensionsPlancher
- SalonPrincipal12' 5" x 11' 2"Autre
- Salle familialePrincipal11' 9" x 13' 11"Autre
- Salle à mangerPrincipal9' 2" x 9' 9.9"Autre
- Salle de bainsPrincipal0' x 0'Autre
- Chambre à coucher principaleInférieur14' 11" x 12' 5"Autre
- Salle de bain attenanteInférieur0' x 0'Autre
- Chambre à coucherInférieur10' 11" x 10' 6.9"Autre
- Chambre à coucherInférieur11' 2" x 10'Autre
- Chambre à coucherInférieur12' 3" x 8' 9.9"Autre
- Salle de bainsInférieur0' x 0'Autre
- Salle de jeuxSous-sol31' 9" x 19' 6"Autre
- Chambre à coucherSous-sol11' 9" x 10' 3.9"Autre
- Salle de bainsSous-sol0' x 0'Autre
Agents de cette inscription
Demandez plus d’infos
Demandez plus d’infos
Emplacement
7 Corner Meadows Common NE, Calgary, Alberta, T3N 1J5 Canada
Autour de cette propriété
En savoir plus au sujet du quartier et des commodités autour de cette résidence.
Demander de l’information sur le quartier
En savoir plus au sujet du quartier et des commodités autour de cette résidence
Demander maintenantCalculatrice de versements hypothécaires
- $
- %$
- %
- Capital et intérêts 0
- Impôt foncier 0
- Frais de copropriété 0

