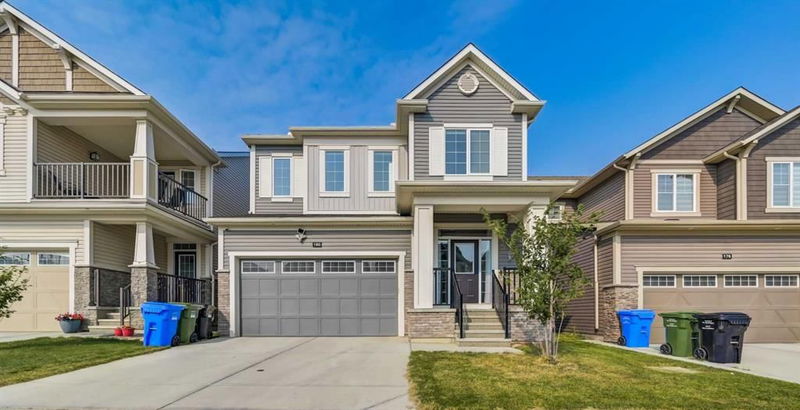Caractéristiques principales
- MLS® #: A2165873
- ID de propriété: SIRC2086250
- Type de propriété: Résidentiel, Maison unifamiliale détachée
- Aire habitable: 2 362 pi.ca.
- Construit en: 2020
- Chambre(s) à coucher: 3
- Salle(s) de bain: 2+1
- Stationnement(s): 4
- Inscrit par:
- Independent Broker
Description de la propriété
BEAUTIFUL MASSIVE 2350+ SQUARE FOOT HOME WITH HUGE WINDOWS, HIGH CEILINGS, LARGE FENCED BACKYARD AND A SEPARATE SIDE ENTRANCE PROVIDING EXCELLENT POTENTIAL TO FURTHER DEVELOP THE BASEMENT! YOU WILL SURELY NOTICE THE CARE AND QUALITY OF EACH AND EVERY ITEM IN THIS HOME INCLUDING THE MANY MANY WELL MAINTAINED BUILDER UPGRADES! As you enter the home, you are immediately welcomed by the high 9ft ceilings of a sunlight filled entrance foyer. The foyer flows seamlessly into the well-designed spacious open concept main floor with kitchen, living and dining room. This kitchen is fit for any chef or family that loves to host! Featuring: a separate fully equipped spice kitchen, an absolutely huge wrap around island with breakfast bar, upgraded gas range, all stainless steel appliances, ample counter & drawer space, many cabinets & stylish quartz counter tops. The very well designed main floor includes a spacious mudroom that will be used frequently when entering from the attached garage. This floor is completed with a half bathroom for convenience and guests. The second level with upgraded 9ft ceilings hosts a sizeable bonus/family room fit for any home theater room, games room, gym area or home office. This floor hosts an enormous master bedroom easily capable of accommodating a full king bedroom furniture set including dressers. The master suite features an 5 piece en-suite bathroom with a spa like shower and soaker tub. Tired of fight for closet space? This master suite has a huge walk in closet! This level has an additional two very large bedrooms sized for queen beds and both include walk-in closets! The upper floor is finished by a full bathroom with bathtub and a separate dedicated laundry room with space for storage. This home features a separate side entrance to the fully insulated unfinished basement ready for development with plumbing rough-ins and two large windows. The double attached garage is fully insulated with drywall installed to keep your cars warm even on the coldest winter nights. Why buy new when you can move in to a home which already has all the upgrades, massive living space square footage and a fenced spacious backyard, don't miss out on this turnkey property. Lastly, Cityscape hosts some of Calgary's most beautiful walking paths, is next to a 115-acre environmental reserve and is located with very easy access to Deerfoot Trail/Stoney Trail. BOOK YOUR SHOWING TODAY!!
Pièces
- TypeNiveauDimensionsPlancher
- CuisinePrincipal15' 5" x 15' 6"Autre
- SalonPrincipal13' 6" x 15' 6"Autre
- Salle à mangerPrincipal12' x 13' 6.9"Autre
- VestibulePrincipal8' x 8' 2"Autre
- FoyerPrincipal5' 9.9" x 8' 6"Autre
- AutrePrincipal4' 6.9" x 6' 9"Autre
- Salle de bainsPrincipal4' 6.9" x 6' 6"Autre
- Chambre à coucher principaleInférieur18' 11" x 16'Autre
- Salle de bain attenanteInférieur8' 6.9" x 12' 9.9"Autre
- Penderie (Walk-in)Inférieur5' 5" x 12' 9.9"Autre
- Pièce bonusInférieur16' 9.6" x 16'Autre
- Chambre à coucherInférieur13' 3.9" x 11' 5"Autre
- Chambre à coucherInférieur9' 8" x 10' 8"Autre
- Chambre à coucherInférieur13' 3.9" x 11' 5"Autre
- Salle de lavageInférieur6' 5" x 7' 3.9"Autre
- Salle de bainsInférieur10' 2" x 5'Autre
Agents de cette inscription
Demandez plus d’infos
Demandez plus d’infos
Emplacement
180 Cityside Park NE, Calgary, Alberta, T3N1P2 Canada
Autour de cette propriété
En savoir plus au sujet du quartier et des commodités autour de cette résidence.
Demander de l’information sur le quartier
En savoir plus au sujet du quartier et des commodités autour de cette résidence
Demander maintenantCalculatrice de versements hypothécaires
- $
- %$
- %
- Capital et intérêts 0
- Impôt foncier 0
- Frais de copropriété 0

