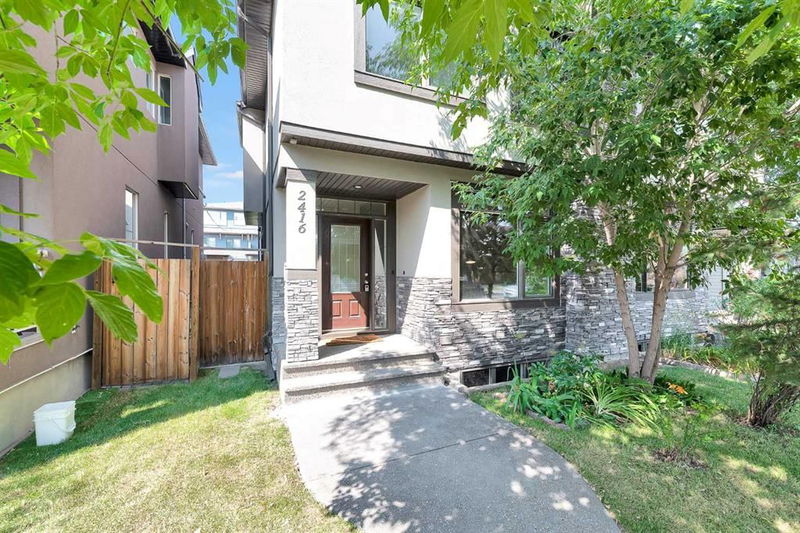Caractéristiques principales
- MLS® #: A2150790
- ID de propriété: SIRC2085344
- Type de propriété: Résidentiel, Autre
- Aire habitable: 2 347 pi.ca.
- Construit en: 2012
- Chambre(s) à coucher: 3+1
- Salle(s) de bain: 3+2
- Stationnement(s): 2
- Inscrit par:
- 2% Realty
Description de la propriété
**Open House: 1-3 pm, Sun, Sept 15**. Experience inner-city living in this spectacular 3-storey home in the highly-desirable community of West Hillhurst. Just a few blocks from the Bow River pathway system and a short walk to all levels of schools [Queen Elizabeth School (K-6), Queen Elizabeth High School (7-12)]. MOVE-IN READY and Quick Possession Available! This fully upgraded and developed home boasts 3+1 bedrooms and 3 full baths plus 2 half baths with a total of 2,347 sqft of living space including a 3rd level loft ideal for entertaining or as a kids playroom. The main floor OFFICE/DEN is great for working from home. The main level welcomes you with hardwood flooring throughout and a bright living room filled with abundant natural light from the large windows, complemented by the warmth of the gas fireplace. The gourmet kitchen awaits with stainless steel appliances, ample cabinet space, and a large counter with a peninsula that is perfect for meal prep and everyday dining. The versatile den and great room provide additional spaces for work. Adjacent to the kitchen is the dining area. The back door off the dining area leads you to the private backyard with a low-maintenance patio and access to a double garage that is insulated and dry-walled. On the second level, you will find the spacious master bedroom with a huge closet and a luxurious 5-pc ensuite bath with a skylight. The 2nd and 3rd bedrooms are bright and spacious, and the 4-pc bath and laundry room complete the level. The bonus third level features a spacious loft that offers many possibilities, including a gym, theatre, office or guest room, plus a convenient 2-pc bath. The lower level includes a 4th bedroom, a family room, a 4-pc bath, and plenty of storage. Ideally located on a peaceful, tree-lined street with mature elms, this home is only a quick drive to downtown and is within walking distance to popular local spots, with proximity to Foothills & Children’s hospitals, Karl Baker off-leash park, Edworthy Park, U of C, shopping, public transit and easy access to Memorial Drive, Crowchild Trail and 16th Avenue. Don't miss out—call now to schedule a viewing! Make sure to check out the 3D virtual tour.
Pièces
- TypeNiveauDimensionsPlancher
- SalonPrincipal12' 9" x 15' 3.9"Autre
- CuisinePrincipal10' x 11' 11"Autre
- Salle à mangerPrincipal9' 3" x 17' 5"Autre
- Salle de bainsPrincipal2' 9.9" x 6' 9"Autre
- Bureau à domicilePrincipal8' 8" x 9' 9"Autre
- Chambre à coucher principale2ième étage15' 5" x 17' 5"Autre
- Salle de bain attenante2ième étage11' 9.6" x 12' 5"Autre
- Penderie (Walk-in)2ième étage4' 9.6" x 8' 6"Autre
- Chambre à coucher2ième étage9' 9" x 14' 2"Autre
- Chambre à coucher2ième étage9' 9" x 10' 11"Autre
- Salle de bains2ième étage4' 9.9" x 9' 2"Autre
- Salle de lavage2ième étage5' 5" x 6' 3"Autre
- Salle familialeSous-sol11' 9.9" x 14' 8"Autre
- Pièce bonus3ième étage10' 6.9" x 19' 9"Autre
- Salle de bains3ième étage4' 9.9" x 6' 9.9"Autre
- Salle de jeuxSous-sol8' 3" x 14' 5"Autre
- Chambre à coucherSous-sol10' 5" x 19' 9.6"Autre
- Salle de bainsSous-sol4' 9.9" x 7' 9"Autre
Agents de cette inscription
Demandez plus d’infos
Demandez plus d’infos
Emplacement
2416 1 Avenue NW, Calgary, Alberta, T2N 0B9 Canada
Autour de cette propriété
En savoir plus au sujet du quartier et des commodités autour de cette résidence.
Demander de l’information sur le quartier
En savoir plus au sujet du quartier et des commodités autour de cette résidence
Demander maintenantCalculatrice de versements hypothécaires
- $
- %$
- %
- Capital et intérêts 0
- Impôt foncier 0
- Frais de copropriété 0

