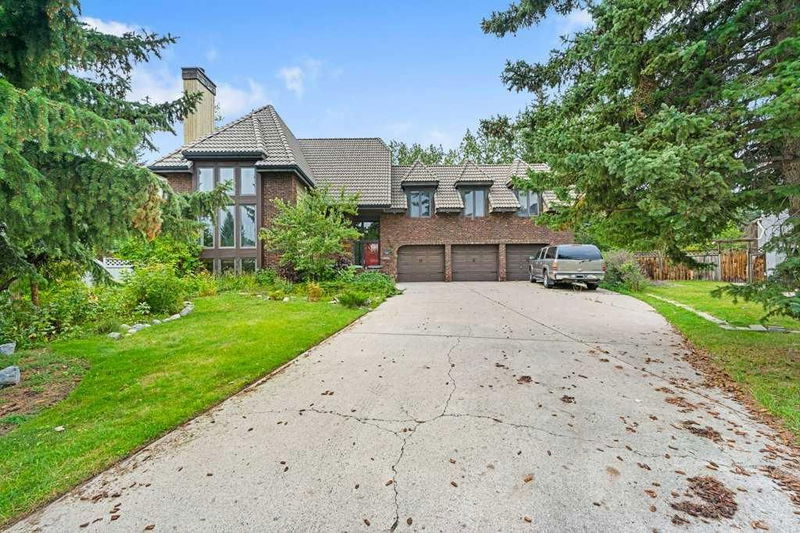Caractéristiques principales
- MLS® #: A2163049
- ID de propriété: SIRC2085267
- Type de propriété: Résidentiel, Maison unifamiliale détachée
- Aire habitable: 3 184 pi.ca.
- Construit en: 1984
- Chambre(s) à coucher: 6+1
- Salle(s) de bain: 4+1
- Stationnement(s): 8
- Inscrit par:
- eXp Realty
Description de la propriété
Welcome to luxury living in the prestigious Coach Manor Estates! This one-of-a-kind home, set on an expansive pie-shaped lot spanning over a quarter acre, offers unparalleled privacy and tranquility in a highly coveted cul-de-sac location.
Boasting over 4100sqft of living space including a fully finished basement and central AC, this home features 6 generously sized bedrooms above grade and a separate 1-bedroom + ensuite nanny retreat in the basement—ideal for extended family or guests.
As you approach the property, you'll be captivated by its grand curb appeal and the abundance of exterior parking, including a 54-foot-long driveway perfect for RV or boat parking. The estate-style arrival sets the tone for the unique floor plan that awaits inside.
Step into the bright and welcoming foyer, where you’ll find a convenient 2-piece bathroom and access to the oversized, insulated triple garage. The garage is a car enthusiast's dream, featuring a fourth overhead door that provides drive-through access to the expansive backyard.
The second level offers a bright living room with a cozy fireplace, a formal dining area perfect for entertaining, a private office, and a family room with bay windows and another fireplace. The gourmet kitchen is a chef's delight, offering direct access to your private backyard oasis, complete with a large deck, mature trees, and a patio that creates a serene retreat.
On the third level, you'll discover a versatile bonus room with vaulted ceilings, three spacious bedrooms, and a 4-piece bathroom with convenient laundry facilities. The fourth level is home to the primary suite, featuring a private 4-piece ensuite, two additional bedrooms, and a 3-piece guest bathroom.
The fully finished basement is designed for entertainment and relaxation, featuring a family room/media theatre with a gas fireplace and built-in bookcases, a wet bar, and a generously sized bedroom with large windows and a 3-piece ensuite.
Built by the renowned Makoi Homes, this residence stands as a testament to custom design, with each home in this exclusive community crafted uniquely for its lot. The home’s concrete roof is in excellent condition, recently inspected by a roofing company, ensuring long-lasting durability. Modern upgrades include two high-efficiency furnaces—one replaced in February—and brand-new flooring and paint, completed in September.
This exceptional property offers a rare opportunity to own a custom-designed estate in one of the most sought-after communities in the area. Don't miss your chance to experience the perfect blend of luxury, comfort, and exclusivity that this home provides.
Pièces
- TypeNiveauDimensionsPlancher
- Salle de bainsPrincipal7' x 3'Autre
- FoyerPrincipal11' 6.9" x 14'Autre
- Salle familiale2ième étage17' 3.9" x 16' 9"Autre
- Cuisine2ième étage9' 9.9" x 14' 9.6"Autre
- Salon2ième étage15' 6" x 28' 3"Autre
- Bureau à domicile2ième étage11' 3.9" x 9' 3"Autre
- Salle de bains3ième étage7' 9.9" x 10' 6"Autre
- Chambre à coucher3ième étage12' 3" x 10' 6"Autre
- Chambre à coucher3ième étage12' x 10' 5"Autre
- Chambre à coucher3ième étage11' 5" x 10' 6"Autre
- Pièce bonus3ième étage22' 2" x 14' 2"Autre
- Salle de bains4ième étage8' x 4' 11"Autre
- Salle de bain attenante4ième étage11' 8" x 9' 3.9"Autre
- Chambre à coucher4ième étage15' 9.6" x 10' 6"Autre
- Chambre à coucher4ième étage115' x 8' 11"Autre
- Chambre à coucher principale4ième étage12' 5" x 16' 6"Autre
- Salle de bain attenanteSous-sol8' 9" x 6'Autre
- Chambre à coucherSous-sol16' 5" x 16' 3.9"Autre
- Salle de jeuxSous-sol15' x 19' 9.9"Autre
- Média / DivertissementSous-sol13' 9" x 17' 5"Autre
- ServiceSous-sol4' 8" x 5' 8"Autre
- RangementSous-sol9' 9.6" x 13' 9.9"Autre
Agents de cette inscription
Demandez plus d’infos
Demandez plus d’infos
Emplacement
123 Coach Light Bay SW, Calgary, Alberta, T3H 1Z8 Canada
Autour de cette propriété
En savoir plus au sujet du quartier et des commodités autour de cette résidence.
Demander de l’information sur le quartier
En savoir plus au sujet du quartier et des commodités autour de cette résidence
Demander maintenantCalculatrice de versements hypothécaires
- $
- %$
- %
- Capital et intérêts 0
- Impôt foncier 0
- Frais de copropriété 0

