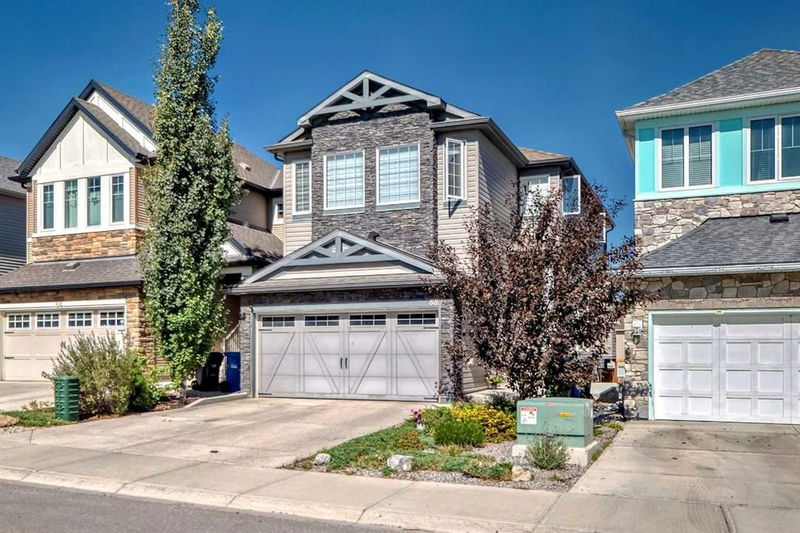Caractéristiques principales
- MLS® #: A2165500
- ID de propriété: SIRC2085261
- Type de propriété: Résidentiel, Maison unifamiliale détachée
- Aire habitable: 2 090 pi.ca.
- Construit en: 2015
- Chambre(s) à coucher: 3+2
- Salle(s) de bain: 3+1
- Stationnement(s): 4
- Inscrit par:
- Century 21 Argos Realty
Description de la propriété
Open House Saturday 12 to 3 pm on September 21. Live up and rent down. Calling all first time buyers and investors. Welcome Home! Why pay rent when you can own. This lovely home is awaiting for the new owners. The moment you enter will definitely be impressed! Pride of ownership is visible in every corner. Welcome to this well kept home with 3+2 bedrooms, 3.5 washrooms in the heart of super popular Nolan Hill community. As you walk in, the front entry opens to a Flex Room that can be an office, den. The main floor features nine feet knockdown ceiling, ceramic tile, hallway, and half bathroom with maple hardwood floors throughout. The open concept living, dining room, and kitchen completes the main living area with stainless steel appliances, upgraded island and corner pantry. Enjoy BBQ and entertain your guests on the spacious balcony off the dining room. The laundry room is conveniently located in the main floor. Upstairs goes well with the flow and you'll definitely be impressed with the large bonus room plus vaulted ceilings and plenty of natural light! The good sized primary bedroom includes a 5 pcs ensuite & walk in closet. The other two bedrooms are generous sized. Walkout Basement is fully finished with two bedrooms Legal Suite, 9 feet ceiling, separate entrance and laundry - which can be a great mortgage helper. For your privacy, the backyard is fully fenced. Close to all amenities, shopping and all major road connections. The convenient location of Nolan Hill is one of the many things that make it a great choice for homebuyers who are interested in finding a welcoming community that is family oriented, peaceful, and convenient to everything you may need for your families daily life. A wonderful place to call home. Please call your favorite Realtor before its gone. You won't be disappointed.
Pièces
- TypeNiveauDimensionsPlancher
- EntréePrincipal4' 9.9" x 4' 3"Autre
- Salle de bainsPrincipal4' 9" x 5' 3.9"Autre
- VestibulePrincipal5' 11" x 4' 2"Autre
- Salle de lavagePrincipal5' 3" x 5' 5"Autre
- Pièce bonusPrincipal11' 6.9" x 11' 6"Autre
- SalonPrincipal11' 8" x 17'Autre
- CuisinePrincipal12' 3" x 8' 8"Autre
- Garde-mangerPrincipal3' 6.9" x 3' 6.9"Autre
- Salle à mangerPrincipal8' 11" x 12' 9"Autre
- BalconPrincipal6' 5" x 12'Autre
- Chambre à coucher principale2ième étage15' 11" x 11' 11"Autre
- Penderie (Walk-in)2ième étage8' 9.6" x 5' 3.9"Autre
- Salle de bain attenante2ième étage11' 3.9" x 8' 6.9"Autre
- Chambre à coucher2ième étage12' 3" x 8' 8"Autre
- Chambre à coucher2ième étage12' 3" x 8' 8"Autre
- Salle de bains2ième étage7' 6.9" x 8' 9.6"Autre
- Pièce bonus2ième étage16' 11" x 17' 3"Autre
- Salle familialeSous-sol18' 3" x 9' 8"Autre
- Chambre à coucherSous-sol11' 3.9" x 9' 11"Autre
- NidSous-sol5' 3.9" x 6' 11"Autre
- CuisineSous-sol8' 11" x 9' 9.9"Autre
- Chambre à coucherSous-sol9' 2" x 7' 11"Autre
- Salle de lavageSous-sol3' 5" x 4' 5"Autre
- RangementSous-sol6' 2" x 8' 9.9"Autre
- Salle de bainsSous-sol8' 9" x 4' 11"Autre
Agents de cette inscription
Demandez plus d’infos
Demandez plus d’infos
Emplacement
88 Nolancrest Green NW, Calgary, Alberta, T3R 0V9 Canada
Autour de cette propriété
En savoir plus au sujet du quartier et des commodités autour de cette résidence.
Demander de l’information sur le quartier
En savoir plus au sujet du quartier et des commodités autour de cette résidence
Demander maintenantCalculatrice de versements hypothécaires
- $
- %$
- %
- Capital et intérêts 0
- Impôt foncier 0
- Frais de copropriété 0

