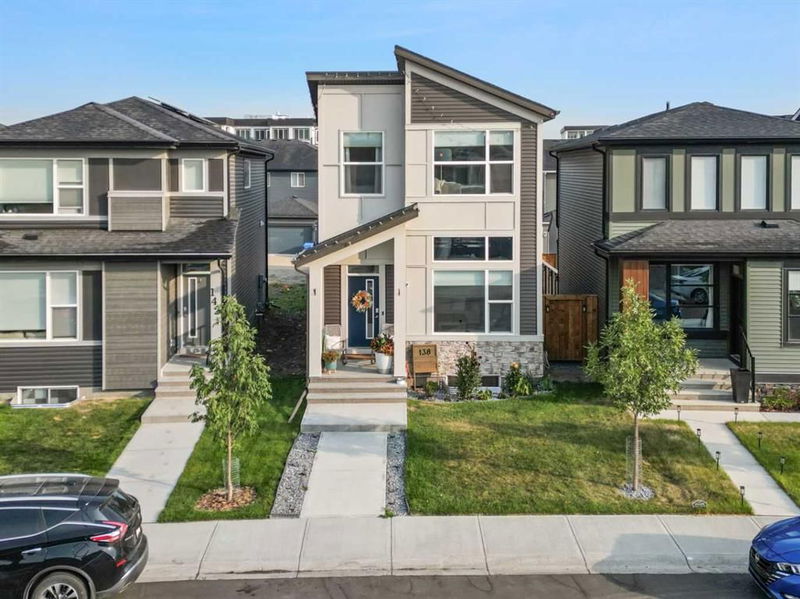Caractéristiques principales
- MLS® #: A2165662
- ID de propriété: SIRC2085252
- Type de propriété: Résidentiel, Maison unifamiliale détachée
- Aire habitable: 1 648 pi.ca.
- Construit en: 2022
- Chambre(s) à coucher: 3
- Salle(s) de bain: 2+1
- Stationnement(s): 2
- Inscrit par:
- Jayman Realty Inc.
Description de la propriété
Are you looking to live in an exciting new Community? This is your opportunity - Wolf Willow - only steps away from the Dog Park! Start enjoying this convenient Location - ponds, parks, pathways, golf, shopping, soccer, bike paths, Bow River Valley, Fish Creek Park, South Pointe Hospital, transit, off-leash dog areas, and the major south expressways. Community lifestyle living that makes Wolf Willow an outstanding, safe, and secure community. An excellent URBAN STYLE Jayman BUILT "SONATA" home with a supersized homesite with many custom Jayman Design center upgraded features. Meticulously maintained & crafted by the original owner - Truly a custom-built DREAM home. Over 2472 SF of living space offering 3 bedrooms, 3 baths & unspoiled basement ... Check out the floor plan and pictures! This OPEN design features 8', 10' & 12' high ceilings - Spectacular CHEF's kitchen overlooking the dining area and the lower great room. Upgraded features include iron spindle railing, triple pane windows, lots of countertop space, tankless water heater, active heat recovery system, luxury wide plank flooring, wall features and details, light & plumbing fixtures, baseboard, doors and casings... and so much more! The kitchen is masterfully designed for efficiency and entertaining: Sleek modern ceiling high grey cabinetry, with classic shaker style doors, soft close, quartz countertops, upgraded Kitchen Aid stainless steel appliances with slide-in electric oven with smooth cooktop, built-in microwave oven & hood cover, full tiled backsplash, dramatic peninsula island with recessed lighting and flush eating bar for four & under mount granite sink, and pantry. Upstairs includes an oversized primary bedroom with custom wall details, electric fireplace, a full spa-like 5 piece ensuite, and a supersized walk-in closet. Plus, 2 good-sized spare bedrooms, an upper laundry room, and a central walkway for excellent traffic flow. Other impressive features include 6 solar panel, High 11' basement ceilings, oversized back yard with an upper wood deck, detached 22' x 20' - 2 car garage, rich front curb appeal with stone details and covered entry. Quick October 2024 possession date available! Call your friendly REALTOR(R) to book a viewing!
Pièces
- TypeNiveauDimensionsPlancher
- SalonPrincipal13' x 17' 5"Autre
- CuisinePrincipal9' 6" x 14' 11"Autre
- Salle à mangerPrincipal10' x 13' 3"Autre
- Chambre à coucherInférieur9' x 11' 3"Autre
- Chambre à coucherInférieur9' 6" x 10' 9.9"Autre
- Chambre à coucher principaleInférieur12' 5" x 13' 6.9"Autre
- FoyerPrincipal5' 6.9" x 8'Autre
- Salle de bainsPrincipal0' x 0'Autre
- Salle de lavageInférieur5' 9.9" x 6' 3"Autre
- ServiceSous-sol0' x 0'Autre
- RangementSous-sol0' x 0'Autre
- VestibulePrincipal3' 9" x 7' 3.9"Autre
Agents de cette inscription
Demandez plus d’infos
Demandez plus d’infos
Emplacement
138 Wolf Creek Rise SE, Calgary, Alberta, T2X 4Z3 Canada
Autour de cette propriété
En savoir plus au sujet du quartier et des commodités autour de cette résidence.
Demander de l’information sur le quartier
En savoir plus au sujet du quartier et des commodités autour de cette résidence
Demander maintenantCalculatrice de versements hypothécaires
- $
- %$
- %
- Capital et intérêts 0
- Impôt foncier 0
- Frais de copropriété 0

