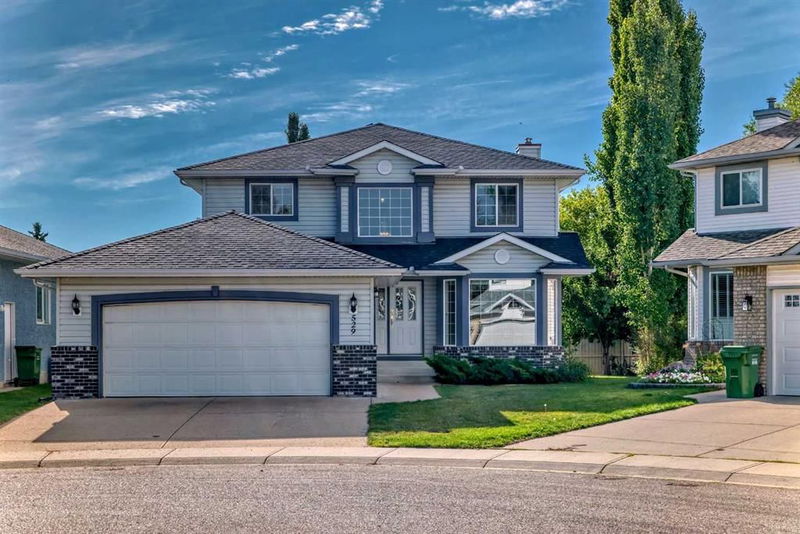Caractéristiques principales
- MLS® #: A2165562
- ID de propriété: SIRC2085181
- Type de propriété: Résidentiel, Maison unifamiliale détachée
- Aire habitable: 2 329,70 pi.ca.
- Construit en: 1993
- Chambre(s) à coucher: 3
- Salle(s) de bain: 2+1
- Stationnement(s): 4
- Inscrit par:
- PG Direct Realty Ltd.
Description de la propriété
Visit REALTOR® website for additional information. Just minutes from walking trails, playgrounds, schools and the Bow river. This beautifully kept 3 bedroom, 2.5 bath home shows pride in ownership. Features include a full eat in kitchen with island and pantry, formal dining room, living room, den, family room with fireplace, laundry room and a 2 piece bathroom. Upstairs is the large master suite with walk in closets and a 4 piece ensuite, two bedrooms and
full 4 piece bath. This home has lots of outdoor living space to enjoy. The oversized double garage offers lots of room for storage and toys. Upgrades include appliances, shingles, high efficiency furnace, water heater and humidifier. Also equipped with central vacuum. This home is located in a quiet area and has everything needed for families big or small. Very sought after neighbourhood where homes very rarely come up for sale.
Pièces
- TypeNiveauDimensionsPlancher
- Salle de lavagePrincipal7' 3" x 9' 6"Autre
- EntréePrincipal6' 5" x 7' 11"Autre
- SalonPrincipal11' 9.6" x 15' 9.9"Autre
- Salle à mangerPrincipal8' 9.9" x 13' 9.6"Autre
- BoudoirPrincipal8' 6" x 11' 2"Autre
- Salle de bainsPrincipal3' x 6' 9"Autre
- Salle familialePrincipal15' 11" x 14' 2"Autre
- NidPrincipal7' 6.9" x 13' 9.9"Autre
- CuisinePrincipal12' x 9' 6"Autre
- Garde-mangerPrincipal3' 8" x 3' 8"Autre
- AutrePrincipal12' 9.6" x 16' 9"Autre
- AutrePrincipal11' 8" x 13' 3"Autre
- Salle de bain attenante2ième étage12' 8" x 10' 3.9"Autre
- Penderie (Walk-in)2ième étage6' 3" x 4' 5"Autre
- Penderie (Walk-in)2ième étage5' 11" x 4' 3"Autre
- Chambre à coucher principale2ième étage13' 11" x 17' 6.9"Autre
- Chambre à coucher2ième étage11' 9" x 11' 6"Autre
- Penderie (Walk-in)2ième étage8' 3" x 5' 9.6"Autre
- Salle de bains2ième étage7' 9" x 7' 8"Autre
- Chambre à coucher2ième étage11' 2" x 11' 3.9"Autre
- AutreSous-sol29' 9.9" x 33' 11"Autre
Agents de cette inscription
Demandez plus d’infos
Demandez plus d’infos
Emplacement
529 Diamond Court SE, Calgary, Alberta, T2J 7C8 Canada
Autour de cette propriété
En savoir plus au sujet du quartier et des commodités autour de cette résidence.
Demander de l’information sur le quartier
En savoir plus au sujet du quartier et des commodités autour de cette résidence
Demander maintenantCalculatrice de versements hypothécaires
- $
- %$
- %
- Capital et intérêts 0
- Impôt foncier 0
- Frais de copropriété 0

