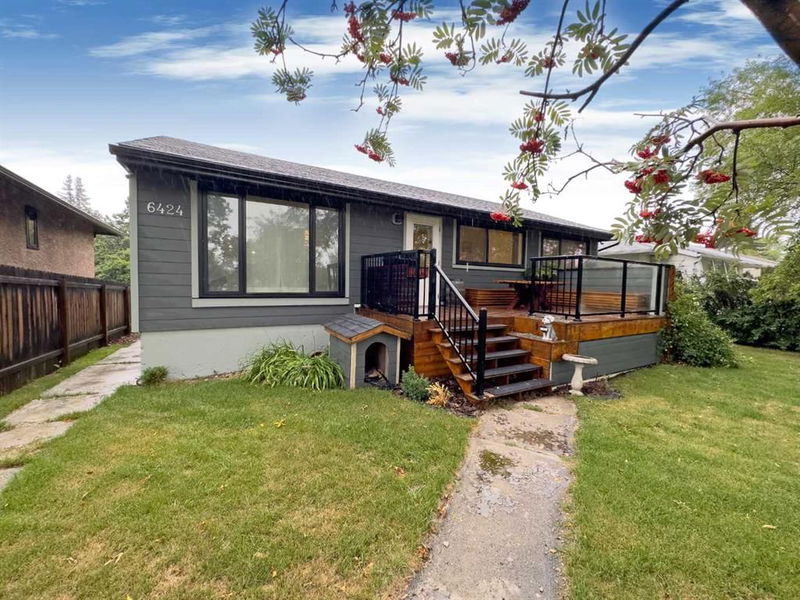Caractéristiques principales
- MLS® #: A2164951
- ID de propriété: SIRC2085171
- Type de propriété: Résidentiel, Maison unifamiliale détachée
- Aire habitable: 1 001 pi.ca.
- Construit en: 1955
- Chambre(s) à coucher: 3+2
- Salle(s) de bain: 2
- Stationnement(s): 3
- Inscrit par:
- RE/MAX House of Real Estate
Description de la propriété
*VISIT MULTIMEDIA LINK FOR FULL DETAILS & FLOORPLANS!* 5 Bed / 2 Full Bath home Located on a tree-lined street ACROSS FROM 6 ACRE PARK, this charming 5-bed renovated, well-maintained bungalow in Ogden boasts plenty unique features is ready for a new owner to take pride in. It boasts a versatile living space with a 2-bed illegal basement suite, perfect for families or investors. The home has undergone numerous renovations, updates, and upgrades over the years, such as Hardie board exterior, updated outdoor areas, updated roof, HVAC, tankless water heater, updated windows, and insulation, and its meticulous maintenance is evident throughout. Boasting outstanding curb appeal, including a large WEST-FACING front deck with views of the green space and playground, it makes a standout in the neighbourhood! Inside, you'll find REFINISHED HARDWOOD FLOORS with no creaks, built-in shelving with GRANITE counters, and a well-appointed kitchen with STAINLESS STEEL appliances and a gas range. The main floor includes a SPACIOUS PRIMARY BEDROOM, 2 additional bedrooms, and a 4-piece bathroom with a FLOATING VANITY and quartz counters. The basement features a separate entrance to use the basement. It is configured as a 2-bed illegal suite, with an open-concept kitchen, living and dining area, and a 3-piece ensuite with laundry setup. EXTERIOR LIGHTING enhances convenience and security with automatic soffit lights at the back and motion-activated lights along the side of the house. A switch inside the home controls the front soffit lights. Located in the historic community of Ogden, this home enjoys easy access to Glenmore and Deerfoot Trails, excellent schools, Lynnwood Park, and nearby pathways along the Bow River. Ogden is perfect for nature lovers and golfers, and it is near the Inglewood Bird Sanctuary and Golf Course. Recently developed Quarry Park is only a 5-minute drive South with endless shopping and its own YMCA.
Pièces
- TypeNiveauDimensionsPlancher
- SalonPrincipal12' x 12' 6"Autre
- CuisinePrincipal8' 9.9" x 10' 2"Autre
- Salle à mangerPrincipal10' 3" x 10' 8"Autre
- Chambre à coucher principalePrincipal10' 9.6" x 10' 3.9"Autre
- Chambre à coucherPrincipal10' 2" x 10' 2"Autre
- Chambre à coucherPrincipal10' 6" x 10'Autre
- Chambre à coucherSous-sol9' 5" x 9' 11"Autre
- Chambre à coucherSous-sol10' 9.9" x 13' 9.9"Autre
- CuisineSous-sol9' 5" x 18' 11"Autre
- Salle de jeuxSous-sol10' 6" x 19'Autre
Agents de cette inscription
Demandez plus d’infos
Demandez plus d’infos
Emplacement
6424 18 Street SE, Calgary, Alberta, T2C 0M5 Canada
Autour de cette propriété
En savoir plus au sujet du quartier et des commodités autour de cette résidence.
Demander de l’information sur le quartier
En savoir plus au sujet du quartier et des commodités autour de cette résidence
Demander maintenantCalculatrice de versements hypothécaires
- $
- %$
- %
- Capital et intérêts 0
- Impôt foncier 0
- Frais de copropriété 0

