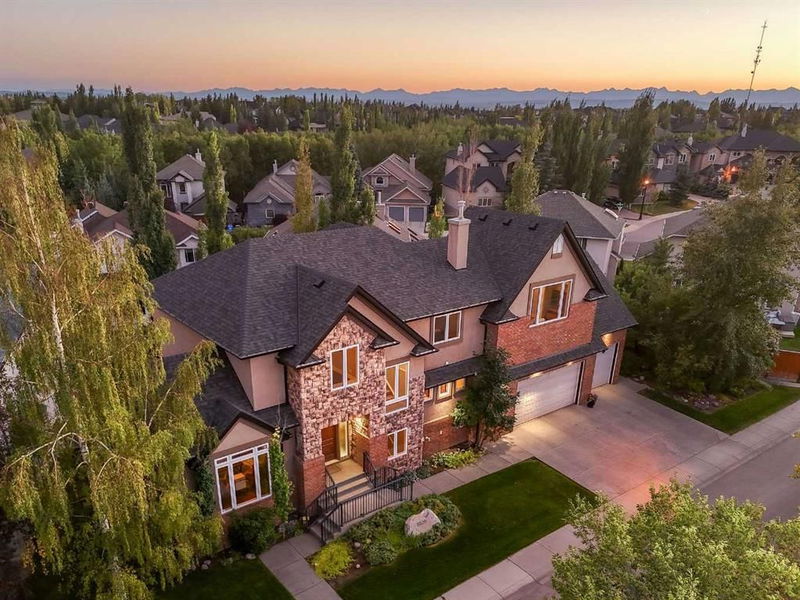Caractéristiques principales
- MLS® #: A2163570
- ID de propriété: SIRC2085169
- Type de propriété: Résidentiel, Maison unifamiliale détachée
- Aire habitable: 3 156,11 pi.ca.
- Construit en: 2001
- Chambre(s) à coucher: 4+1
- Salle(s) de bain: 3+1
- Stationnement(s): 6
- Inscrit par:
- Real Broker
Description de la propriété
Welcome to a majestic estate, the crown jewel of the neighborhood, exuding timeless elegance and architectural brilliance. This custom-built executive home spans over 4,100 sqft of luxurious living across three meticulously designed levels. From the moment you arrive, the castle-like curb appeal commands attention, nestled in a quiet cul-de-sac in the highly sought-after community of Strathcona Park. The grand entrance captivates with its custom door framed by frosted glass, allowing natural light to pour in, while the oversized tile floors and elegantly updated powder room set a sophisticated tone, complemented by a full-sized laundry room and mudroom for added convenience. The heart of this home is the gourmet kitchen, a chef’s dream with elevated finishes such as refaced cabinets with luxurious pulls, a raised breakfast bar, a magnificent stainless-steel hood fan, a Thermador 5-burner cooktop, wall oven, and both a roomy pantry & built-in hutch for extra storage options. This space is made for both everyday meals as well as grand entertaining, with an adjacent sitting nook to watch your favourite cooking shows and expansive dining area wrapped in windows and coffered ceilings. Step outside to your private outdoor living space, perfect for al fresco dining and BBQs, with easy access to a beautifully landscaped, fenced south-facing backyard surrounded by florals and mature trees. For more formal gatherings, the exquisite dining room—adorned with elegant wall paneling and large windows—provides the ideal setting for memorable evenings. The grand living room with built-ins & fireplace invites relaxation with its refined ambiance and seamless connection to the rest of the home. Ascend the striking glass-railed staircase to the upper level, where the primary retreat awaits. Floor-to-ceiling windows bathe this sanctuary in natural light, complete with luxurious window coverings, a spacious walk-in closet, and an elegant ensuite featuring double vanity sinks, a soaker tub and glass shower. Down the hall, the vaulted family room dazzles with its showcase fireplace, hardwood flooring, and a bright nook—perfect for cozy movie nights or boardgames. This level is completed by two generously sized bedrooms, each with walk-in closets, and a beautifully appointed full bath. The fully developed walk-out lower level offers even more to enjoy. A cozy gas fireplace, large rec area ideal for gym equipment, and wet bar create the ultimate space for entertaining. A full bath with a glass shower, and two additional bedrooms (perfect for a private gym or home office) round out this incredible level. Notable updates include two air conditioning units, glass balustrades on the staircase, many freshly painted walls, and a TRIPLE HEATED GARAGE. Situated within steps of walking paths, parks, and some of the best schools Calgary has to offer, this home offers easy access to shops, dining, and all major throughways to the mountains & downtown Calgary, while providing a peaceful, serene escape.
Pièces
- TypeNiveauDimensionsPlancher
- Salle de bainsPrincipal4' 11" x 5' 2"Autre
- Coin repasPrincipal13' 9.9" x 9' 8"Autre
- BoudoirPrincipal9' 9.6" x 4' 6"Autre
- Salle à mangerPrincipal13' 9.9" x 14' 9.6"Autre
- FoyerPrincipal8' 9.9" x 13' 9"Autre
- CuisinePrincipal21' 9.6" x 14' 8"Autre
- Salle de lavagePrincipal12' 2" x 7' 9"Autre
- SalonPrincipal13' 9" x 15' 11"Autre
- Salle de bainsInférieur9' 9.6" x 5' 9.9"Autre
- Salle de bain attenanteInférieur17' 3" x 7' 6"Autre
- Chambre à coucherInférieur13' 11" x 12' 9"Autre
- Chambre à coucherInférieur12' x 10' 6"Autre
- Chambre à coucherInférieur12' 9" x 14'Autre
- Salle familialeInférieur14' 11" x 22' 11"Autre
- Chambre à coucher principaleInférieur14' x 18' 9"Autre
- Penderie (Walk-in)Inférieur7' 6" x 7' 6.9"Autre
- Penderie (Walk-in)Inférieur7' 3" x 7' 3"Autre
- Salle de bainsSous-sol7' 9.9" x 5' 9.9"Autre
- Chambre à coucherSous-sol15' 9.6" x 15' 6"Autre
- Bureau à domicileSous-sol11' 9.6" x 14' 6"Autre
- Salle de jeuxSous-sol24' 3" x 22' 5"Autre
- RangementSous-sol13' 5" x 13' 5"Autre
- ServiceSous-sol14' 2" x 13' 6"Autre
Agents de cette inscription
Demandez plus d’infos
Demandez plus d’infos
Emplacement
7029 Strathridge Gate SW, Calgary, Alberta, T3H 4R9 Canada
Autour de cette propriété
En savoir plus au sujet du quartier et des commodités autour de cette résidence.
Demander de l’information sur le quartier
En savoir plus au sujet du quartier et des commodités autour de cette résidence
Demander maintenantCalculatrice de versements hypothécaires
- $
- %$
- %
- Capital et intérêts 0
- Impôt foncier 0
- Frais de copropriété 0

