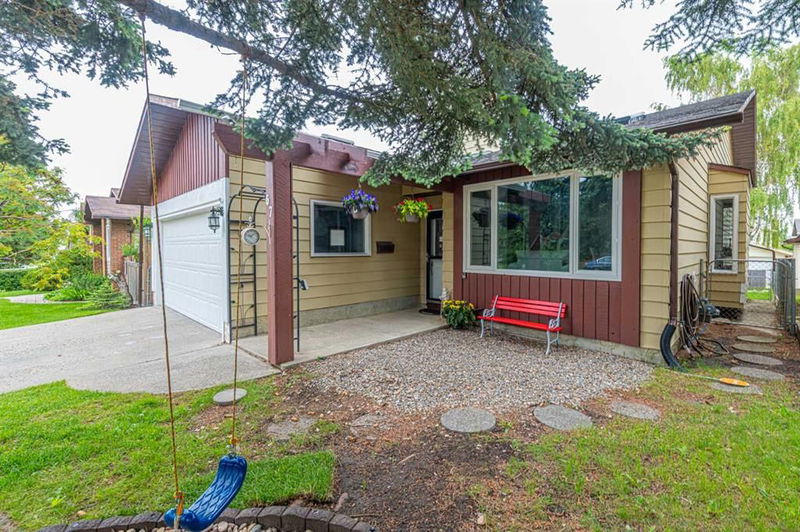Caractéristiques principales
- MLS® #: A2165579
- ID de propriété: SIRC2085103
- Type de propriété: Résidentiel, Maison unifamiliale détachée
- Aire habitable: 1 306 pi.ca.
- Construit en: 1980
- Chambre(s) à coucher: 5
- Salle(s) de bain: 3
- Stationnement(s): 4
- Inscrit par:
- Grand Realty
Description de la propriété
Open House September 14th 11 AM- 1 PM! A spacious family home that has a lot to offer. Welcome to this fully renovated 4 level split with walkout on 3rd level. Total of 5 bedrooms plus an office, 3 bathrooms. Vaulted ceiling living room with skylights. Newer windows, roof shingles in 2020. Brand new kitchen with kitchen appliances and white quartz countertops. 3 good sized bedrooms up with large Master bedroom with 3pc bath and 4pc bath on Upper level. Main floor features brand new kitchen including new appliances with nook area and newer patio doors leading to private sitting area. Spacious dining room and living room combo with vaulted ceiling and skylights. 3rd level has large family room with wood burning fireplace and 2 more bedrooms ( one could be a nice sized office), 3 pc bath and an exercise room( could be easily turned into a secondary kitchen as it already has 220v electrical outlet and plumbing). 4th level offers a gorgeous kid’s playroom with wall climbing and sky painting ceiling. Lovely east back yard, with a potential of RV parking spot if you move the shed to the other side of the yard. Quiet & great location, walking distance to Nose Hill Park. Close to schools, day care, community recreation facilities and transit. Brand new high efficiency furnace ( May 2022), and hot water tank.
Pièces
- TypeNiveauDimensionsPlancher
- SalonPrincipal15' 3.9" x 14' 6.9"Autre
- Salle à mangerPrincipal8' 6" x 13' 9.6"Autre
- Cuisine avec coin repasPrincipal80' 8" x 10' 5"Autre
- Chambre à coucherInférieur8' 6" x 11' 2"Autre
- Salle de bainsInférieur8' 9.6" x 9' 9.9"Autre
- Chambre à coucherInférieur9' 6" x 12' 6"Autre
- Chambre à coucher principaleInférieur13' 3" x 13' 11"Autre
- Salle de bain attenanteInférieur5' x 9' 9.9"Autre
- Salle de bains3ième étage6' x 10' 2"Autre
- Bureau à domicile3ième étage7' 9.6" x 10' 2"Autre
- Salle familiale3ième étage13' 6" x 18' 2"Autre
- Chambre à coucher3ième étage9' 6.9" x 11' 6.9"Autre
- Chambre à coucher3ième étage9' 9" x 10' 3.9"Autre
- Salle de sportSous-sol14' 3.9" x 21' 3.9"Autre
Agents de cette inscription
Demandez plus d’infos
Demandez plus d’infos
Emplacement
67 Beaconsfield Close NW, Calgary, Alberta, T3K 1X5 Canada
Autour de cette propriété
En savoir plus au sujet du quartier et des commodités autour de cette résidence.
Demander de l’information sur le quartier
En savoir plus au sujet du quartier et des commodités autour de cette résidence
Demander maintenantCalculatrice de versements hypothécaires
- $
- %$
- %
- Capital et intérêts 0
- Impôt foncier 0
- Frais de copropriété 0

