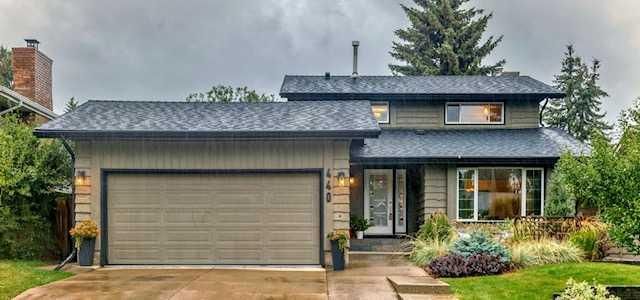Caractéristiques principales
- MLS® #: A2163478
- ID de propriété: SIRC2085068
- Type de propriété: Résidentiel, Maison unifamiliale détachée
- Aire habitable: 1 560,60 pi.ca.
- Construit en: 1975
- Chambre(s) à coucher: 3+1
- Salle(s) de bain: 2+1
- Stationnement(s): 4
- Inscrit par:
- 2% Realty
Description de la propriété
Welcome to this RENOVATED 4-bedroom home boasting almost 2200sq ft of living space, showcasing tremendous curb appeal, and ideally situated on a spacious PRIVATE LOT STEPS AWAY FROM FISH CREEK PARK, on one of PARKLANDS most exclusive Crescents, where homes back FISH CREEK PARK! Recently acclaimed as one of Calgary’s hidden gem neighbourhoods for 2023, this meticulously maintained property is enveloped by mature trees and natural landscapes offering a serene and green retreat. Enjoy your morning coffee or evening glass of wine on the custom stone patio at the front entry. Featuring a heated double attached garage, newer roof and windows, heated main bathroom floor and finished onsite oak hardwood flooring throughout the primary areas. The main floor welcomes with a neutral colour palette and abundant natural light throughout, creating an inviting atmosphere for gatherings with family and friends. The large living and dining room perfect for entertaining, flow seamlessly into the modern inspired white shaker style kitchen, sure to delight all culinary enthusiasts with granite countertops, gas stove and gleaming stainless-steel appliances. The adjoining family room centres around a cozy brick gas fireplace complete with custom shelving and overlooks the PRIVATE BACKYARD, making it the ideal gathering place for entertaining. Open the sliding doors leading to a large deck complete with cantilever umbrella, gas hook up for your summer barbecues or relax by the fire on the custom stone patio. The main level also offers a 2-piece bathroom. The upper floor includes a generous sized primary suite, 4-piece bathroom and two additional bedrooms. The fully finished basement includes an additional large sized bedroom with EGRESS WINDOW, 3-piece bathroom, family room with wood burning stove and brick surround and additional storage areas including laundry. This property offers a perfect blend of modern amenities and natural surroundings, making it a must-see for those seeking comfort and tranquility in a prime Calgary location. Surrounded by nature but with the convenience of walking/bike paths to Fish Creek Park, The Bow Valley Ranche, Anne’s Cafe, Park 96, and easy access to Deerfoot Trail, make Parkland the perfect family friendly community to call home!
Pièces
- TypeNiveauDimensionsPlancher
- CuisinePrincipal11' 9" x 10' 6"Autre
- Salle familialePrincipal13' 6.9" x 12' 9"Autre
- Salle à mangerPrincipal11' 2" x 10' 11"Autre
- VestibulePrincipal3' 3.9" x 10' 9"Autre
- Salle de bainsPrincipal4' 11" x 4' 6"Autre
- SalonPrincipal13' 3.9" x 13' 3"Autre
- EntréePrincipal6' 3" x 5' 11"Autre
- Salle de bains2ième étage4' 11" x 9' 9.6"Autre
- Chambre à coucher2ième étage8' 11" x 14' 6.9"Autre
- Chambre à coucher principale2ième étage13' x 12'Autre
- Chambre à coucher2ième étage9' 6.9" x 13' 3.9"Autre
- Chambre à coucherSous-sol11' 6.9" x 11' 9.6"Autre
- Penderie (Walk-in)Sous-sol5' 5" x 4' 6.9"Autre
- Salle de bainsSous-sol5' 6.9" x 8' 6"Autre
- Salle de lavageSous-sol9' 6.9" x 10' 9.9"Autre
- Salle de jeuxSous-sol15' 3" x 19' 3"Autre
- RangementSous-sol8' 3.9" x 10'Autre
Agents de cette inscription
Demandez plus d’infos
Demandez plus d’infos
Emplacement
440 Parkview Crescent SE, Calgary, Alberta, T2J 4P1 Canada
Autour de cette propriété
En savoir plus au sujet du quartier et des commodités autour de cette résidence.
Demander de l’information sur le quartier
En savoir plus au sujet du quartier et des commodités autour de cette résidence
Demander maintenantCalculatrice de versements hypothécaires
- $
- %$
- %
- Capital et intérêts 0
- Impôt foncier 0
- Frais de copropriété 0

