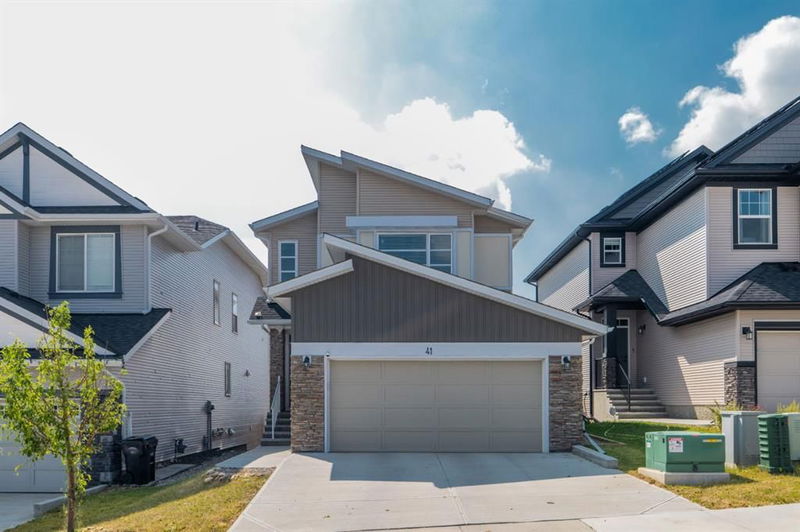Caractéristiques principales
- MLS® #: A2165689
- ID de propriété: SIRC2085065
- Type de propriété: Résidentiel, Maison unifamiliale détachée
- Aire habitable: 2 086,85 pi.ca.
- Construit en: 2020
- Chambre(s) à coucher: 3
- Salle(s) de bain: 2+1
- Stationnement(s): 4
- Inscrit par:
- CIR Realty
Description de la propriété
Welcome Home. This beautifully upgraded 3-bedroom, 2-story home offers the perfect blend of comfort and convenience and is nestled in the heart of the family-friendly community of Sage Hill. Situated on a quiet street, this turn-key property is designed with family living in mind, providing a welcoming and peaceful environment for you and your loved ones. As you step into the spacious and inviting entryway, you'll immediately feel at home. The open floor plan seamlessly connects the main living areas, creating an ideal space for both everyday living and entertaining. The main floor features a versatile flex area, perfect for a home office or playroom, and a spacious living room adorned with large windows that flood the space with natural light. The full-tiled electric fireplace with custom woodwork feature wall serves as a stunning center piece, adding warmth and ambiance to the room. The dining area, with patio doors leading to the back deck, is perfect for family meals and gatherings. It opens to a custom executive kitchen that any chef would envy. This kitchen is a true showstopper, boasting a gas cooktop, built-in oven, dishwasher, quartz countertops, and upgraded stainless steel appliances. Thoughtful touches like pot drawers and extended height cabinetry offer both style and functionality, while a spacious walk-through pantry leads to a good-sized mudroom, complete with storage options storage and access to the oversized double front drive garage.
Upstairs, the central bonus room provides a versatile space for a family room or media area, while the convenience of upper-level laundry makes everyday chores a breeze. The large primary suite is a true retreat, featuring a luxurious 5-piece ensuite with dual sinks, a large soaker tub, and a spacious walk-in closet.
The basement, with its sunshine windows, is framed and is a blank canvas awaiting your ideas and is perfect for future development. Outside, the fully fenced backyard and good-sized deck provide a safe and enjoyable space for outdoor activities.
Sage Hill offers an ideal location with great access to major routes like Stoney Trail and Deerfoot Trail, making commutes a breeze. The community is close to the airport, CrossIron Mills, and the convenient shopping at Sage Hill Common, ensuring that all your needs are just minutes away.
This home is more than just a place to live; it's a place to create lasting memories and enjoy the lifestyle you've always dreamed of.
Pièces
- TypeNiveauDimensionsPlancher
- Salle de bainsPrincipal5' 3.9" x 4' 11"Autre
- Salle à mangerPrincipal13' 3" x 10' 9.6"Autre
- FoyerPrincipal13' 9.9" x 13' 8"Autre
- CuisinePrincipal13' 3" x 12' 9"Autre
- SalonPrincipal15' 3" x 12' 9.9"Autre
- Salle polyvalentePrincipal10' 9.9" x 10' 2"Autre
- Salle de bains2ième étage4' 9.9" x 8' 3"Autre
- Salle de bain attenante2ième étage10' 9.9" x 9' 6.9"Autre
- Chambre à coucher2ième étage14' x 13' 9.6"Autre
- Chambre à coucher2ième étage11' 11" x 11' 8"Autre
- Pièce bonus2ième étage13' 6.9" x 14' 3"Autre
- Salle de lavage2ième étage7' x 8' 3"Autre
- Chambre à coucher principale2ième étage12' 9.9" x 12' 11"Autre
Agents de cette inscription
Demandez plus d’infos
Demandez plus d’infos
Emplacement
41 Sage Bluff Close NW, Calgary, Alberta, T3R 0X6 Canada
Autour de cette propriété
En savoir plus au sujet du quartier et des commodités autour de cette résidence.
Demander de l’information sur le quartier
En savoir plus au sujet du quartier et des commodités autour de cette résidence
Demander maintenantCalculatrice de versements hypothécaires
- $
- %$
- %
- Capital et intérêts 0
- Impôt foncier 0
- Frais de copropriété 0

