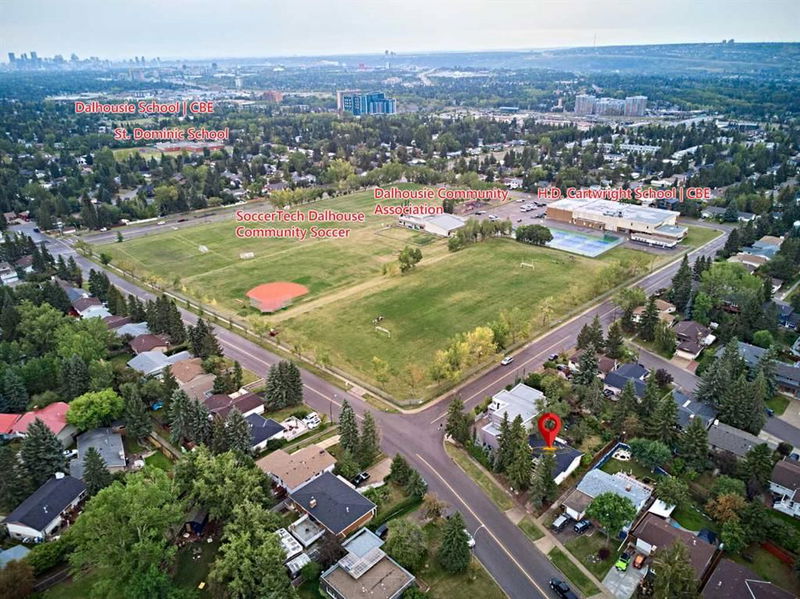Caractéristiques principales
- MLS® #: A2165644
- ID de propriété: SIRC2085063
- Type de propriété: Résidentiel, Maison unifamiliale détachée
- Aire habitable: 1 234 pi.ca.
- Construit en: 1972
- Chambre(s) à coucher: 3
- Salle(s) de bain: 2+1
- Stationnement(s): 2
- Inscrit par:
- Grand Realty
Description de la propriété
This fully finished bungalow is perched on a spectacular lot, extensive low maintenance perennial gardens, and a very spacious southwest facing back yard. The home has been well cared for and has been upgraded over the last ten years including windows, kitchen, bathrooms. The house offers 3 bedroom, 2.5 bathrooms, 2 wood burning fireplaces, a sun room addition, multiple sky lights, bathrooms, a cedar sauna new James Hardi siding on the front, insulated vinyl siding on the remainder, a new high efficiency furnace, upgraded attic insulation, a new hot water tank, 4" covered gutters, updated electrical work, and a power sub panel in the attached garage. This home is filled with natural light and it has an open floor plan which makes it a real pleasure to spend time in. Dalhousie is a mature northwest community close to University of Calgary and Dalhousie C-Train station. The house is designated to 3 schools H.D. Cartwright School *Regular (7-9)Sir Winston Churchill High School *Regular (10-12), International Baccalaureate (IB) (10-12)West Dalhousie School (K-5). The home is one house away from the Dalhousie Community Centre.
Pièces
- TypeNiveauDimensionsPlancher
- Salle de bainsSous-sol5' x 7'Autre
- RangementSous-sol10' x 12'Autre
- SaunaSous-sol5' x 7'Autre
- Chambre à coucher principalePrincipal11' 9.6" x 11' 9.9"Autre
- Chambre à coucherPrincipal8' 11" x 10' 3"Autre
- Chambre à coucherPrincipal10' 2" x 10' 3"Autre
- SalonPrincipal14' 11" x 13' 6.9"Autre
- Salle à mangerPrincipal9' 9.6" x 10' 9.6"Autre
- Solarium/VerrièrePrincipal8' 5" x 12' 5"Autre
- Salle de bain attenantePrincipal2' x 5'Autre
- Salle de bainsPrincipal7' x 5'Autre
- Salle de jeuxSous-sol16' 9.6" x 21' 3.9"Autre
- Salle familialePrincipal12' 6" x 16'Autre
Agents de cette inscription
Demandez plus d’infos
Demandez plus d’infos
Emplacement
5916 Dalhousie Drive NW, Calgary, Alberta, T3A 1T1 Canada
Autour de cette propriété
En savoir plus au sujet du quartier et des commodités autour de cette résidence.
Demander de l’information sur le quartier
En savoir plus au sujet du quartier et des commodités autour de cette résidence
Demander maintenantCalculatrice de versements hypothécaires
- $
- %$
- %
- Capital et intérêts 0
- Impôt foncier 0
- Frais de copropriété 0

