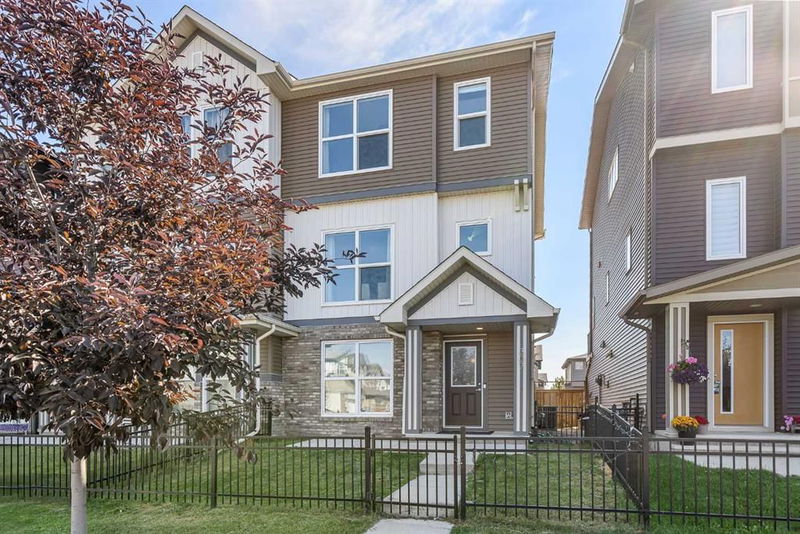Caractéristiques principales
- MLS® #: A2162537
- ID de propriété: SIRC2085026
- Type de propriété: Résidentiel, Autre
- Aire habitable: 1 847,97 pi.ca.
- Construit en: 2016
- Chambre(s) à coucher: 3
- Salle(s) de bain: 2+1
- Stationnement(s): 6
- Inscrit par:
- RE/MAX Real Estate (Central)
Description de la propriété
Welcome to this stunning 3-storey semi-detached home offering nearly 1,850 sqft of thoughtfully designed living space in the highly sought-after community of Walden, SE Calgary. Boasting 3 bedrooms, 2.5 bathrooms, a north facing front yard and patio, an incredible 6 parking spots with rear attached garage, and a spacious balcony facing south, with NO condo fees and NO HOA, this home is a dream come true for families and anyone needing extra vehicle space.
The main floor features a versatile den—perfect for a home office—along with a huge storage room and a convenient double car attached garage. Extra-long drive way allow 4 more cars to be parked. On the second level, you'll be greeted by a bright and modern open-concept kitchen, complete with a sleek island, ample cabinets, a spacious pantry, gas range, built-in microwave, stainless steel appliances, and upgraded pot lights. The adjacent living area is filled with natural light, thanks to its large south-facing windows, and opens onto a sunny balcony with a gas line for your BBQ.
On the opposite side, the dining area features massive north-facing windows that overlook a quiet street, offering tranquil views of lush, green, open landscapes.
The third level hosts the expansive primary bedroom with a picturesque window, a walk-in closet, and a private 4-piece ensuite. Two additional bedrooms, a second 4-piece bathroom, and a laundry area complete this level, providing comfort and convenience for the whole family.
Outside, the front yard is fenced and landscaped, with a concrete patio perfect for enjoying warm summer evenings. In the back, you’ll find a huge south facing balcony on the main floor along with a massive concrete driveway with room for four more vehicles, making this home ideal for families with multiple cars or a larger vehicle like a truck / RV / Trailer.
Additional perks include central air conditioning, a nearby children’s park and playgrounds, and close proximity to shopping, recreational centers, hospitals, and the Bow River. With quick access to Macleod Trail, commuting into the city is a breeze.
Don't miss out on this fantastic home in Walden—book your showing today!
Pièces
- TypeNiveauDimensionsPlancher
- BoudoirPrincipal10' x 12'Autre
- Salon2ième étage13' 2" x 18' 9.9"Autre
- Cuisine2ième étage14' 5" x 16'Autre
- Salle à manger2ième étage7' 6" x 18' 9.9"Autre
- Salle de bains2ième étage4' 11" x 7' 6.9"Autre
- Chambre à coucher principale3ième étage13' 9.6" x 16' 2"Autre
- Chambre à coucher3ième étage9' 6.9" x 12' 5"Autre
- Chambre à coucher3ième étage8' 11" x 12' 5"Autre
- Salle de bain attenante3ième étage5' 5" x 10' 6.9"Autre
- Salle de bains3ième étage4' 11" x 8'Autre
Agents de cette inscription
Demandez plus d’infos
Demandez plus d’infos
Emplacement
307 Walgrove Boulevard SE, Calgary, Alberta, T2X4C8 Canada
Autour de cette propriété
En savoir plus au sujet du quartier et des commodités autour de cette résidence.
Demander de l’information sur le quartier
En savoir plus au sujet du quartier et des commodités autour de cette résidence
Demander maintenantCalculatrice de versements hypothécaires
- $
- %$
- %
- Capital et intérêts 0
- Impôt foncier 0
- Frais de copropriété 0

