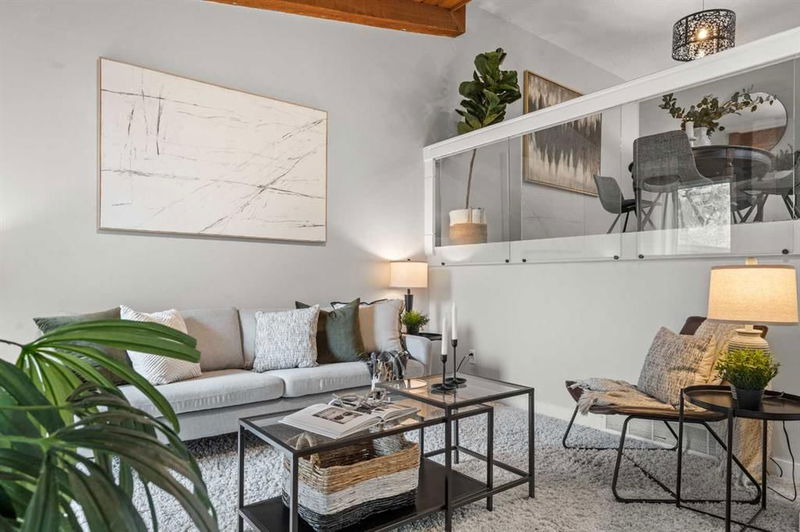Caractéristiques principales
- MLS® #: A2162022
- ID de propriété: SIRC2083259
- Type de propriété: Résidentiel, Condo
- Aire habitable: 1 601 pi.ca.
- Construit en: 1976
- Chambre(s) à coucher: 3
- Salle(s) de bain: 2+2
- Stationnement(s): 4
- Inscrit par:
- Royal LePage Solutions
Description de la propriété
Welcome to Oakwood Lane, nestled in the heart of the sought-after Oakridge community! This inviting END UNIT townhome offers over 1,800 square feet of thoughtfully designed living space across four levels, making it one of the largest in the complex. Plus, it comes with the added convenience of a heated double-car garage, adding an additional 447 ft² of space.
As you step inside, you’re greeted by a bright and cozy West-facing family room, featuring vaulted tongue & groove wood ceilings, a charming wood-burning fireplace, and sliding doors that open to a large concrete patio. The private, fully fenced backyard is perfect for relaxing evenings or letting your pets out in this pet-friendly complex. The stylish accent walls throughout the home add a touch of character and charm, creating an inviting atmosphere.
Up a few steps, you’ll find a versatile flex space that can be used as a formal dining room, office, or reading nook. The beautifully updated kitchen with a built-in coffee bar, and newer appliances (2021), including a fridge with a water line and ice maker. Enjoy meals at the raised island or take your coffee outside to the East-facing upper deck, accessible through sliding glass doors—ideal for catching the morning sun. A convenient 2-piece powder room completes this level.
The upper floor offers three generously sized bedrooms, including a spacious primary suite with a private 3-piece en-suite. Two additional bedrooms and a full bathroom provide plenty of space for family or guests.
The finished basement, currently used as an office, offers plenty of space for your personal touch—whether it's a virtual golf simulator, movie room, or something else entirely.
For added peace of mind, the sellers had the plumbing professionally inspected, the HVAC serviced and cleaned, and the ducts professionally cleaned (all within the last few weeks). Invoices for the work can be provided upon request. Additional upgrades include a new hot water tank (2024), and the home has been recently painted.
The complex features a spacious common green area, as well as private access to nearby shops, restaurants, and Co-op. With City Transit at your doorstep and quick access to the Glenmore Reservoir, extensive pathways, Southland Leisure Center, schools, Stoney Trail, and the mountains, this home combines comfort, convenience, and unbeatable value.
Come and experience the character and charm of this beautiful Oakwood Lane townhome – it's a rare find that won’t last long!
Pièces
- TypeNiveauDimensionsPlancher
- Salle de bainsSupérieur6' 6.9" x 9' 9.6"Autre
- ServiceSupérieur10' 9" x 4' 9"Autre
- Salle de bainsPrincipal4' 3" x 7' 9.6"Autre
- Coin repasPrincipal8' 9" x 10' 9"Autre
- Salle à mangerPrincipal12' 3.9" x 10' 9"Autre
- CuisinePrincipal11' 3" x 10' 6.9"Autre
- SalonPrincipal14' 5" x 19' 3"Autre
- Salle de bain attenante3ième étage4' 9.6" x 7' 5"Autre
- Salle de bains3ième étage7' 8" x 7' 3.9"Autre
- Chambre à coucher3ième étage12' 3.9" x 10' 3"Autre
- Chambre à coucher3ième étage12' 5" x 10' 9.9"Autre
- Chambre à coucher principale3ième étage11' 2" x 17'Autre
- Salle de jeuxSous-sol16' 6.9" x 18' 2"Autre
Agents de cette inscription
Demandez plus d’infos
Demandez plus d’infos
Emplacement
10030 Oakmoor Way SW #40, Calgary, Alberta, T2V4S8 Canada
Autour de cette propriété
En savoir plus au sujet du quartier et des commodités autour de cette résidence.
Demander de l’information sur le quartier
En savoir plus au sujet du quartier et des commodités autour de cette résidence
Demander maintenantCalculatrice de versements hypothécaires
- $
- %$
- %
- Capital et intérêts 0
- Impôt foncier 0
- Frais de copropriété 0

