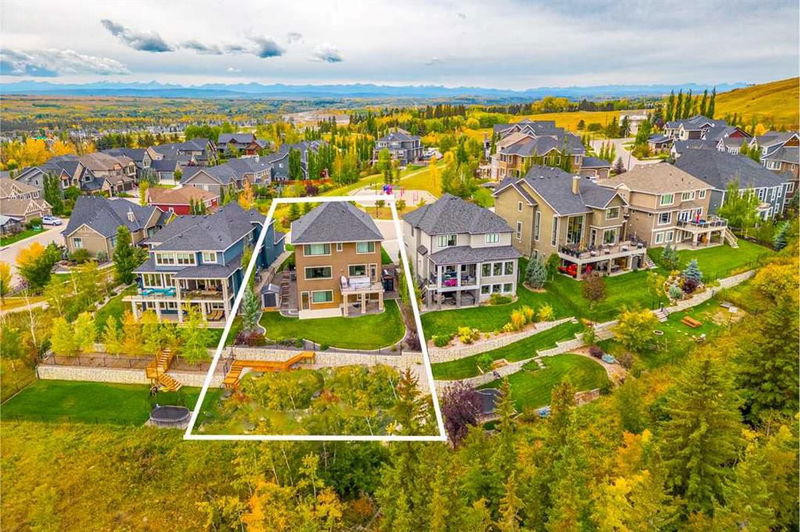Caractéristiques principales
- MLS® #: A2157494
- ID de propriété: SIRC2083249
- Type de propriété: Résidentiel, Maison unifamiliale détachée
- Aire habitable: 3 108,55 pi.ca.
- Construit en: 2014
- Chambre(s) à coucher: 4+1
- Salle(s) de bain: 4+1
- Stationnement(s): 6
- Inscrit par:
- eXp Realty
Description de la propriété
OPEN HOSUE SUNDAY 11:30 -1:30 PM Experience unparalleled elegance and tranquility in this breathtaking Timberline Estates residence, perfectly situated on a .23-acre lot in a serene cul-de-sac amidst a collection of luxury homes. This stunning property backs onto an environmental reserve, offering panoramic views of the eastern skyline and the majestic Rocky Mountains, while facing a park with a playground and a scenic pathway system.
With over 4,973 square feet of meticulously crafted living space, this home exemplifies superior attention to detail. Gleaming hardwood flooring and luxurious tiles adorn the upper two levels and the walk-out basement. The open floor plan, abundant natural light, designer lighting, and modern architectural touches that exude sophistication throughout.
The gourmet kitchen is a chef’s dream, boasting quartz countertops, high-end stainless steel appliances, including a gas cooktop, built-in oven, microwave, chimney range hood. The centrepiece is a massive island, providing ample prep space, complemented by a spacious pantry for additional storage. Adjacent to the kitchen, the elegant dining room offers the perfect setting to enjoy breathtaking sunrises.
The bright and airy living room, bathed in natural light from large windows, features a double-sided stone fireplace shared with the main floor office or flex space. The main floor also includes a mudroom with built-in cabinets, ensuring easy organization.
Ascend to the upper level to find the luxurious primary bedroom, complete with a dream walk-in closet and a splendid five-piece ensuite. Three additional bedrooms (one with a three-piece ensuite), a four-piece bath, bonus room, and a conveniently located laundry room provide private spaces for every family member.
The walk-out basement is a haven for entertainment and relaxation, featuring a rec room, gym, theater, fifth bedroom, and a four-piece bathroom. Trails leading to the ponds below offer hours of exploration and serene views.
This home is ideally situated near Griffith Woods Park, WestSide Rec Centre, three golf and country clubs, Winsport, and Aspen Landing Shopping Centre, ensuring an active lifestyle with numerous amenities. It is also in close proximity to Calgary’s top schools, including Webber Academy, Rundle College, Ernest Manning High School, and Ambrose University, as well as the new SW access of Stoney Trail, providing quick access to downtown and the mountains.
Experience the epitome of luxury living in Timberline Estates, where every detail is crafted to perfection, and the beauty of nature is at your doorstep.
Pièces
- TypeNiveauDimensionsPlancher
- Salle de bainsPrincipal5' x 5' 6.9"Autre
- Salle à mangerPrincipal13' 11" x 14' 2"Autre
- FoyerPrincipal9' 6.9" x 11' 9"Autre
- CuisinePrincipal15' 9.6" x 18' 8"Autre
- SalonPrincipal13' 11" x 19' 11"Autre
- VestibulePrincipal9' 2" x 7' 9.9"Autre
- Bureau à domicilePrincipal11' 6" x 11' 9"Autre
- Salle de bain attenanteInférieur10' 2" x 6' 3.9"Autre
- Salle de bainsInférieur6' 2" x 12' 9.6"Autre
- Salle de bain attenanteInférieur13' 11" x 12'Autre
- Pièce bonusInférieur16' 9.6" x 12'Autre
- Chambre à coucherInférieur10' 3.9" x 12' 9.6"Autre
- Chambre à coucherInférieur14' x 12'Autre
- Chambre à coucherInférieur14' 6" x 10' 8"Autre
- Salle de lavageInférieur9' 2" x 9' 6.9"Autre
- Chambre à coucher principaleInférieur14' 2" x 16'Autre
- Salle de bainsSous-sol6' 5" x 9' 6"Autre
- Chambre à coucherSous-sol13' 5" x 13' 11"Autre
- Salle de sportSous-sol7' 6.9" x 11' 2"Autre
- Salle de jeuxSous-sol14' x 19' 6"Autre
- Média / DivertissementSous-sol14' 2" x 17' 11"Autre
- ServiceSous-sol13' x 15' 5"Autre
Agents de cette inscription
Demandez plus d’infos
Demandez plus d’infos
Emplacement
22 Timberline Place SW, Calgary, Alberta, T3H 0W3 Canada
Autour de cette propriété
En savoir plus au sujet du quartier et des commodités autour de cette résidence.
Demander de l’information sur le quartier
En savoir plus au sujet du quartier et des commodités autour de cette résidence
Demander maintenantCalculatrice de versements hypothécaires
- $
- %$
- %
- Capital et intérêts 0
- Impôt foncier 0
- Frais de copropriété 0

