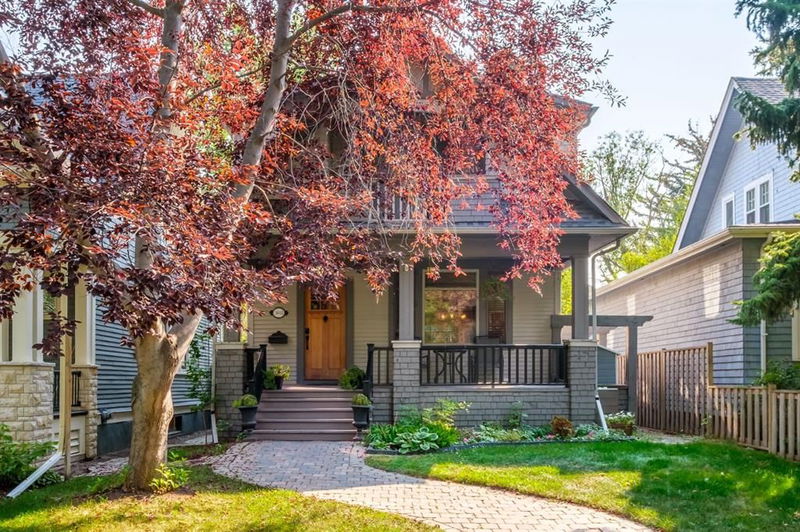Caractéristiques principales
- MLS® #: A2164719
- ID de propriété: SIRC2083223
- Type de propriété: Résidentiel, Maison unifamiliale détachée
- Aire habitable: 1 998,50 pi.ca.
- Construit en: 1913
- Chambre(s) à coucher: 3+1
- Salle(s) de bain: 3+1
- Stationnement(s): 1
- Inscrit par:
- CIR Realty
Description de la propriété
Seize the chance to own a distinctive 1913 Elbow Park home on one of the neighbourhood’s most sought-after tree-lined streets. With over 2850 sq.ft. of interior living space, this residence has been meticulously updated while preserving its original charm. The 2014 addition, completed with permits, updated the home’s wiring, replaced the entire roof (with hail resistant shingles) and upgraded the attic insulation. Situated higher than its neighbours, this house did not flood in 2013.
Enjoy fantastic curb appeal with a west-facing front porch and delightful period details. Step inside to find a formal living room and a generously sized dining room, both with leaded glass windows. Original elements include an original wood-burning fireplace (with a gas lighter), hardwood floors, working wood pocket doors, a built-in wood sideboard, and a stunning wood banister. The spacious family room has patio doors leading to the low maintenance backyard.
The chef’s kitchen, new in 2020, boasts stainless steel appliances, quartz countertops, and a coffee station with bar sink and bar fridge. Additionally, this floor includes a mudroom with access to a detached garage and a convenient two-piece bathroom.
Upstairs, the primary suite features hardwood floors, a beautifully renovated three-piece ensuite (2020), ample storage, and a private balcony. Two additional bedrooms and a family bathroom complete the second level. The full basement includes a large family room, a spacious 4th bedroom, a dedicated office area, laundry, storage , and a full bathroom.
The newer oversized single-car garage accommodates most SUVs, and the low-maintenance yard backs onto a paved alley with no restrictions on building a larger garage.
Located in the prime area of Elbow Park, 3812 6 St SW offers proximity to all levels of schools, including Western, Rideau Park, and Elbow Park schools. Enjoy easy access to playgrounds, the river pathway, outdoor tennis courts, the community hall, a dog park, the Glencoe Club, the #3 bus route, and the vibrant shops and restaurants of Mission.
Pièces
- TypeNiveauDimensionsPlancher
- SalonPrincipal13' 9" x 13' 6"Autre
- Salle à mangerPrincipal11' x 12' 9.9"Autre
- Salle familialePrincipal16' 9.6" x 21' 9.6"Autre
- CuisinePrincipal12' 6" x 20' 9"Autre
- VestibulePrincipal6' 8" x 8' 5"Autre
- Chambre à coucher principaleInférieur15' x 18' 6.9"Autre
- Salle de bain attenanteInférieur6' x 8' 9"Autre
- Chambre à coucherInférieur11' 2" x 13' 6.9"Autre
- Chambre à coucherInférieur8' 5" x 13' 8"Autre
- Salle de bainsInférieur7' 9.6" x 9' 6.9"Autre
- Salle de jeuxSupérieur15' 6.9" x 20' 3.9"Autre
- Chambre à coucherSupérieur11' 3.9" x 19' 6.9"Autre
- Salle de lavageSupérieur10' 5" x 17' 6.9"Autre
- RangementSupérieur9' 3" x 15' 9.6"Autre
- Salle de bainsPrincipal2' 3.9" x 5' 3.9"Autre
- Bureau à domicileSous-sol6' 3.9" x 6' 8"Autre
- ServiceSous-sol3' 9.9" x 10' 9.6"Autre
- Salle de bainsSous-sol6' x 9' 3"Autre
Agents de cette inscription
Demandez plus d’infos
Demandez plus d’infos
Emplacement
3812 6 Street SW, Calgary, Alberta, T2S2M8 Canada
Autour de cette propriété
En savoir plus au sujet du quartier et des commodités autour de cette résidence.
Demander de l’information sur le quartier
En savoir plus au sujet du quartier et des commodités autour de cette résidence
Demander maintenantCalculatrice de versements hypothécaires
- $
- %$
- %
- Capital et intérêts 0
- Impôt foncier 0
- Frais de copropriété 0

