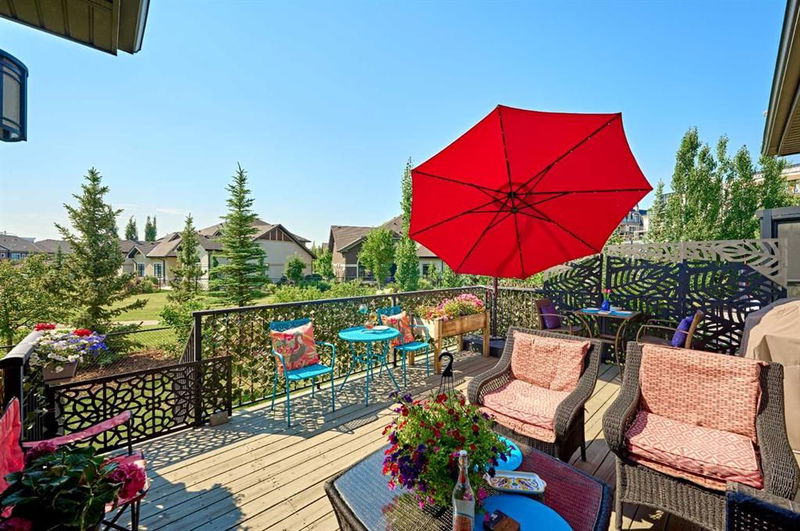Caractéristiques principales
- MLS® #: A2165166
- ID de propriété: SIRC2083216
- Type de propriété: Résidentiel, Maison unifamiliale détachée
- Aire habitable: 3 452,39 pi.ca.
- Construit en: 2013
- Chambre(s) à coucher: 5+3
- Salle(s) de bain: 5
- Stationnement(s): 4
- Inscrit par:
- Skyrock
Description de la propriété
Riverside is living at its finest! 3-minute walking distance to BOW RIVER TRAIL. South exposure, family-friendly CUL-DE-SAC. Check 3D tour !!! RARE FIND !!! ***WELL PRICED | STUNNING | EXECUTIVE | LUXURY | QUALITY | STYLE | COMFORT | FUNCTION | LIVING BESIDE THE BOW RIVER*** CUSTOM BUILT by Cardel Homes in prestigious Quarry Park | Cul-De-Sac, Quiet, Private, & Convenient Location | Fantastic Landscaping by Remington & Natural Reserve Surroundings | South Facing | 4800+ sqft FULLY DEVELOPED living space | High-quality finishes & fixtures & appliances | Open Concept Living | 9’ ceilings on each floor | Hardwood flooring throughout | Laminate flooring in the bsmt.
2 kitchens | 2 Pantries | 2 Laundries | Bright & Sunny Living Space throughout| Huge & Spacious Bonus Room | Oversized Den/Office | Large Storage room | Total 8 Bedrooms | 5 Bathrooms | Primary Master Bdrm w/ 5 pieces, Double Sinks, Steam Sauna, & Huge walk-in closet | Secondary Master Bdrm w/ ensuite & walk-in closet | 4 bdrms on the second floor w/ 3 baths | One bedroom on the main floor w/ 1 bath | 3 bdrms in the bsmt w/ 1 bath.
The fully developed basement offers an open concept living room w/second kitchen & pantry room,3 bedrooms, 1 full bathroom, a flex space, & a huge storage room.
Owner’s upgrades include: ECO soft water system | Irrigation | 2 Air-Conditions (TRAINE) | Professional Landscaping w/ Patio | Aspen trees / Fruit trees / Willows / Flower & Veggie beds | Garage Workstation | Garage Overhead Storage | New Fridge in the bsmt.
This property is in the best location and close to all amenities: Playground, playfield, 3-minute walking distance to BOW RIVER TRAIL, walking to the beautiful CARBURN PARK & Dog Parks; Scenic biking trails alone BOW RIVER PATHWAY; Remington YMCA and Public Library, QP Starbucks, Restaurant, Coop Shopping Center, bank, and Quarry Park business centers (Imperial Oil HQ, Remington HQ, Canadian Tire HQ, Cardel HQ, Bayer, etc.), are all within 5-10 minutes walking distance. 10 min driving to Deerfoot Meadows shopping (Costco, Ikea, T&T), Chinook Shopping Centre, & 130 Ave Shopping. Easy access to Deerfoot Trail & Glenmore Trail.
Huge & Rare opportunities for people living with large families, or by investors (8 bdms/5 baths), or living by families with bsmt tenants (for mortgage compensation), or living with older parents (main floor bdrm w/shower stall).
Original Owners. Must See!
Pièces
- TypeNiveauDimensionsPlancher
- Chambre à coucher principale2ième étage18' x 23' 11"Autre
- Chambre à coucher2ième étage11' 5" x 11' 5"Autre
- Chambre à coucher2ième étage10' x 11' 9"Autre
- Chambre à coucher2ième étage10' x 11' 9"Autre
- Chambre à coucherPrincipal9' 11" x 10' 5"Autre
- Chambre à coucherSous-sol10' 3" x 11' 5"Autre
- Chambre à coucherSous-sol9' 9.9" x 13' 5"Autre
- Chambre à coucherSous-sol9' 9.9" x 12' 9.9"Autre
- CuisinePrincipal14' x 15' 5"Autre
- Salle à mangerPrincipal11' x 15' 6.9"Autre
- SalonPrincipal14' x 19' 6.9"Autre
- Bureau à domicilePrincipal9' 6.9" x 13' 6"Autre
- FoyerPrincipal5' 9.9" x 15'Autre
- Pièce bonus2ième étage12' 11" x 18' 6.9"Autre
- Salle de lavage2ième étage5' 6.9" x 8' 11"Autre
- Coin repasPrincipal9' 9.9" x 15' 3"Autre
- VestibulePrincipal5' 5" x 12' 5"Autre
- RangementSous-sol8' 9.6" x 12' 6.9"Autre
- RangementSous-sol9' 5" x 12' 11"Autre
- Salle polyvalenteSous-sol10' 6.9" x 19' 3.9"Autre
- CuisineSous-sol11' 3.9" x 13' 2"Autre
- SalonSous-sol12' x 13' 2"Autre
- Salle de bain attenante2ième étage9' 2" x 16' 3.9"Autre
- Salle de bain attenante2ième étage4' 11" x 9' 9.6"Autre
- Salle de bains2ième étage5' 3.9" x 12' 3"Autre
- Salle de bainsPrincipal6' 9" x 7' 6.9"Autre
- Salle de bainsSous-sol5' 3" x 9' 9.9"Autre
Agents de cette inscription
Demandez plus d’infos
Demandez plus d’infos
Emplacement
26 Quarry Point SE, Calgary, Alberta, T2C 5G4 Canada
Autour de cette propriété
En savoir plus au sujet du quartier et des commodités autour de cette résidence.
Demander de l’information sur le quartier
En savoir plus au sujet du quartier et des commodités autour de cette résidence
Demander maintenantCalculatrice de versements hypothécaires
- $
- %$
- %
- Capital et intérêts 0
- Impôt foncier 0
- Frais de copropriété 0

