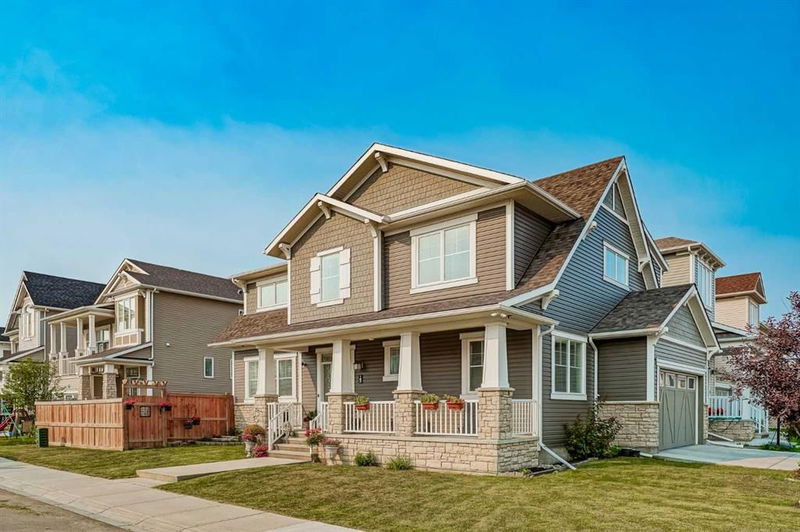Caractéristiques principales
- MLS® #: A2164949
- ID de propriété: SIRC2083202
- Type de propriété: Résidentiel, Maison unifamiliale détachée
- Aire habitable: 2 352 pi.ca.
- Construit en: 2018
- Chambre(s) à coucher: 4
- Salle(s) de bain: 3
- Stationnement(s): 4
- Inscrit par:
- eXp Realty
Description de la propriété
Experience the pinnacle of luxury in Mattamy Homes Craftsman Sutton, a residence that exemplifies elegance and sophistication. This stunning property boasts 4 spacious bedrooms and 3 full baths, perfectly designed to meet the needs of a growing family. As you step through the grand entrance, you are immediately welcomed by an open and airy atmosphere. The main floor features an inviting bedroom and a full bath, catering to versatile living arrangements. The expansive great room, highlighted by a cozy gas fireplace, creates a warm and inviting atmosphere ideal for family gatherings. The 9' ceilings and 8' doors throughout the home enhance the home's modern and sophisticated vibe. Every detail has been meticulously curated to blend style and function seamlessly. The Large windows flood the space with natural light, enhancing the bright and welcoming ambiance. Culinary enthusiasts will fall in love with the gourmet kitchen, beautifully appointed with QUARTZ countertops, an Island, stainless steel over-the-range microwave, and ambient pot lights, a chef's dream. this kitchen also includes a gas range spice kitchen, adding an extra layer of functionality and flair. Adjacent to the kitchen is a dining area perfect for hosting dinner parties or casual family meals. The side entrance of this splendid home offers convenient and private access, leading directly to an expansive, unfinished basement. This versatile space provides endless possibilities for customization to suit your needs. Whether you're envisioning a revenue generating design, an extensive home gym, or a spacious entertainment area, this basement offers a blank canvas for your creativity. Take advantage of all the amenities as the Cityscape Plaza, City Transit, and Playgrounds all close by! Moving upstairs, the owner’s retreat is a private haven, featuring a luxurious 5-piece ensuite and an enormous walk-in closet. This sanctuary offers the perfect balance of comfort and elegance. The upper level continues to impress with two additional well-sized bedrooms, a spacious loft that can serve as a second living area or home office, and a 4-piece bathroom, ensuring ample space for everyone. Additional standout upgrades include DECORA switches and receptacles, a TV-ready wall in the great room, and sleek knockdown ceilings throughout. To top it off, this dream home comes equipped with air conditioning for year-round comfort, a heated garage for those chilly Calgary winters and a 220V outlet for an Electric Vehicle! Nestled in the back of this magnificent property is a beautiful garden adding to the functionality of this outdoor oasis, there is a spacious shed designed to cater to all your storage needs—be it tools, bicycles, or seasonal items. This garden not only enhances the home's aesthetic appeal but also provides an essential space for both leisure and practicality. Don’t miss out on the chance to own a property that truly has it all. Your dream home awaits!
Pièces
- TypeNiveauDimensionsPlancher
- SalonPrincipal12' 3" x 15' 6"Autre
- CuisinePrincipal8' 9" x 14' 9.6"Autre
- Coin repasPrincipal5' 3" x 6' 9"Autre
- Salle à mangerPrincipal9' 9.6" x 11' 2"Autre
- Pièce bonusInférieur15' x 20' 6.9"Autre
- Salle de lavageInférieur6' 9.9" x 8' 5"Autre
- ServiceSous-sol5' 9.6" x 9' 9.6"Autre
- FoyerPrincipal5' 5" x 5' 5"Autre
- Penderie (Walk-in)Inférieur6' 9" x 7' 6.9"Autre
- Chambre à coucher principaleInférieur12' 5" x 14' 3.9"Autre
- Chambre à coucherInférieur10' x 10' 5"Autre
- Chambre à coucherInférieur9' x 10'Autre
- Chambre à coucherPrincipal9' 5" x 11'Autre
- Salle de bain attenanteInférieur10' 3" x 11' 8"Autre
- Salle de bainsPrincipal4' 11" x 9' 2"Autre
- Salle de bainsInférieur4' 11" x 10' 3"Autre
Agents de cette inscription
Demandez plus d’infos
Demandez plus d’infos
Emplacement
182 Cityside Common NE, Calgary, Alberta, T3N1J1 Canada
Autour de cette propriété
En savoir plus au sujet du quartier et des commodités autour de cette résidence.
Demander de l’information sur le quartier
En savoir plus au sujet du quartier et des commodités autour de cette résidence
Demander maintenantCalculatrice de versements hypothécaires
- $
- %$
- %
- Capital et intérêts 0
- Impôt foncier 0
- Frais de copropriété 0

